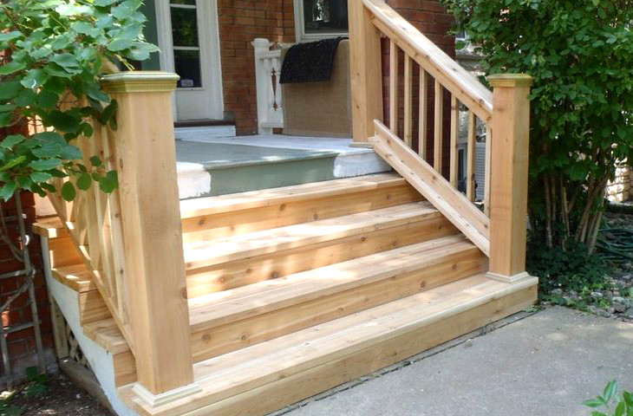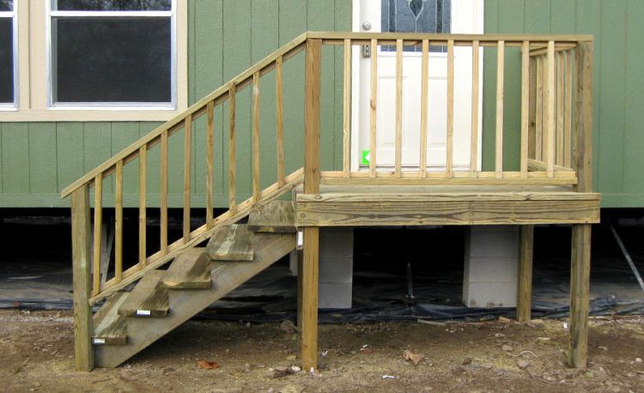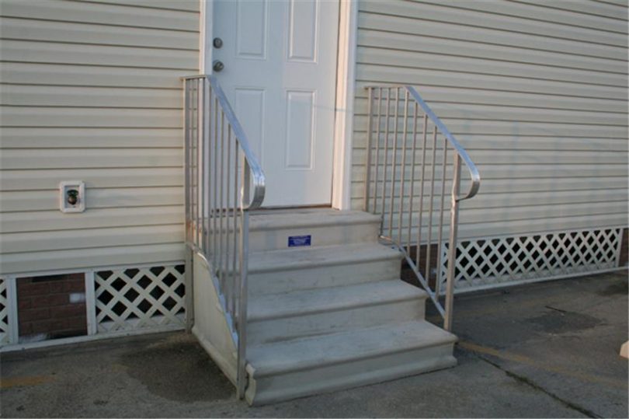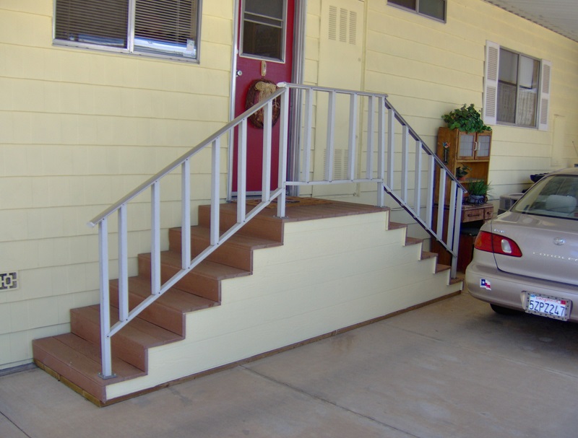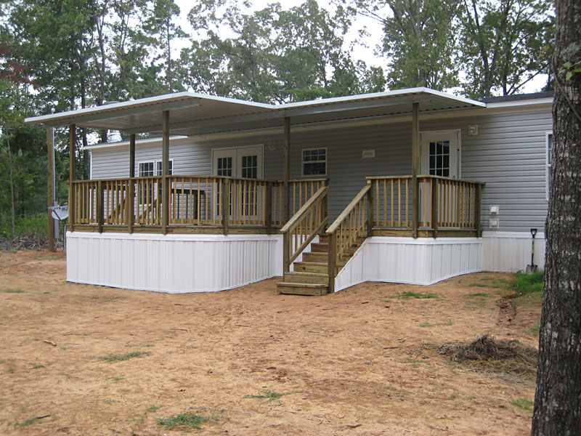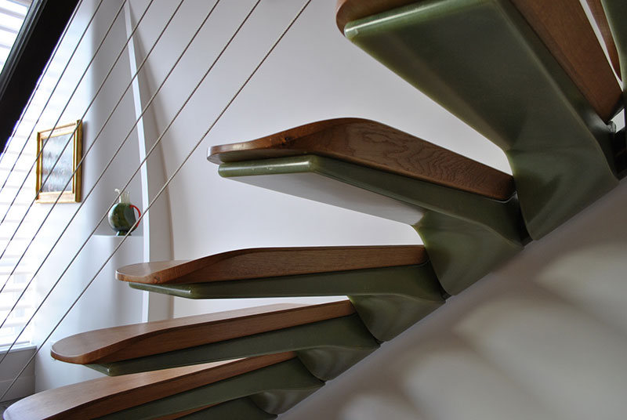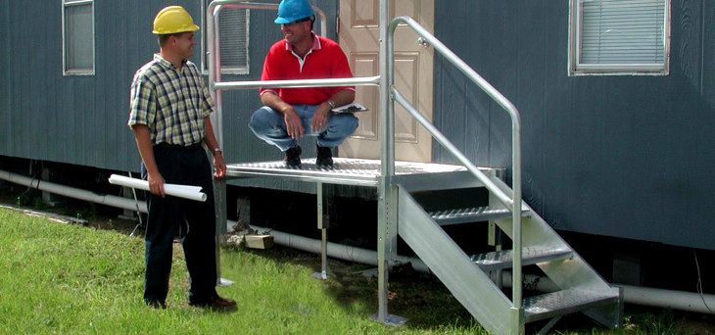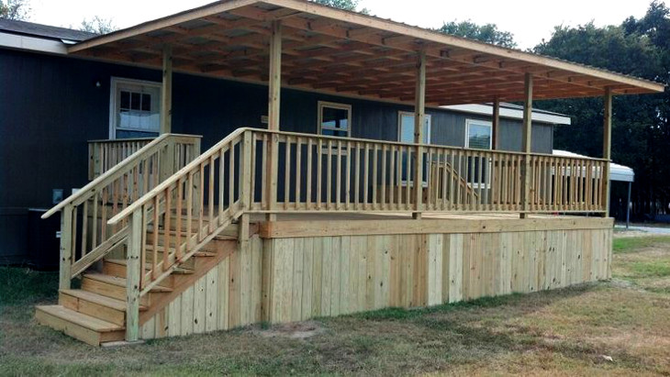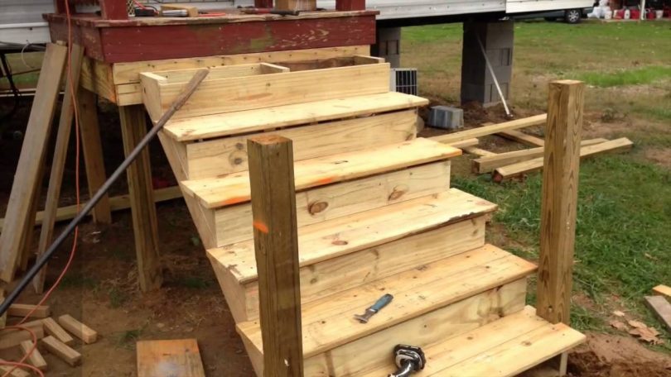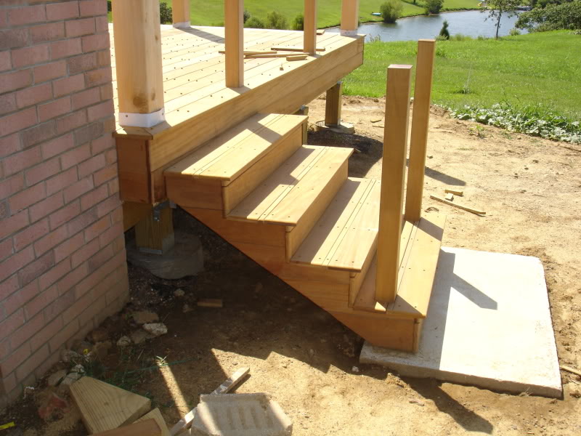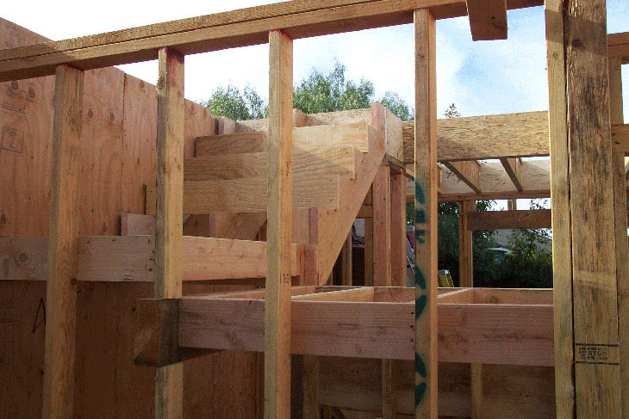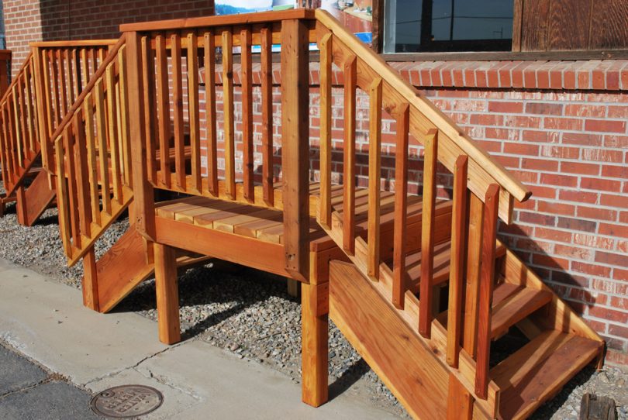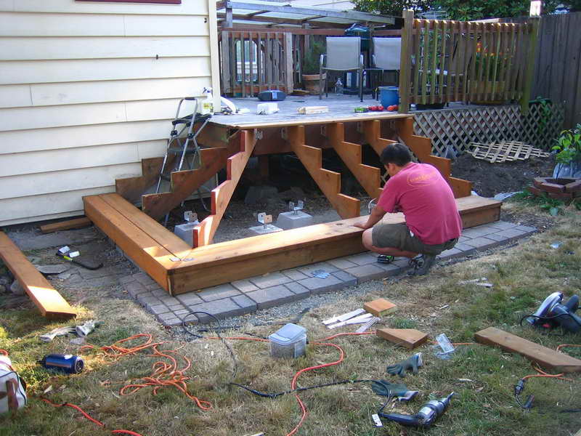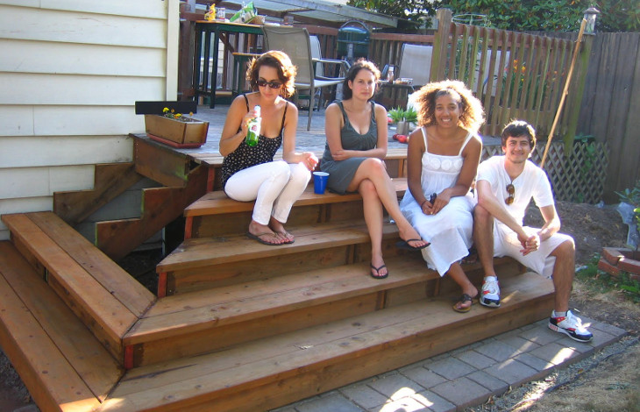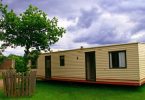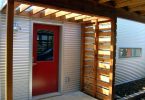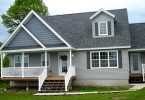If you have a raised front door, back door or side entrance to your manufactured home, you need sturdy mobile home steps or stairs. From a technical standpoint, there is specifically nothing difficult about building prefab home steps for your porch or deck.
Anyone with basic carpentry skills can do the required cuts and assemble the parts to make steps for their home. However, steps construction is arguably the most challenging task do-it-yourself homeowners can ever try.
As you plan to construct steps for your manufactured home, keep in mind that steps must satisfy strict construction codes meant to enhance safety and climbing comfort. We are all used to uniform, professionally constructed home steps, but the slightest discrepancy between the steps can result in tripping hazard.
Since there is no room for errors when constructing steps, the process requires a careful layout and accurate calculations.
If you intend to build steps for your manufactured home, start by consulting you construction codes offices for local guidelines. Then, follow this guide. You will need to spend some time planning the entire construction process.
Wait, are they manufactured home steps or stairs?
There is a distinction between stairs and steps, but most people use the terms interchangeably. Technically, stairs have four or more risers while steps have three or less risers. A riser is the near-vertical element in a set of stairs that forms the space between one step and the next.
This means that if your manufactured home isn’t more than one storey, you will only need to construct steps to help you get in and out of your house. However, if it is, you will require a staircase to reach the first floor or second.
Understanding the anatomy of steps
Before you construct steps, you should take the time to understand the structure of stairs. The world of stairs has its own language, and for you to renovate or create new steps for your prefab home, it helps to know a bit of the lingo. Here are the parts of steps.
Treads, Risers, and Nosings
The treads are the horizontal surfaces on the steps where you step on as you climb up or down. Treads can be either straight or convex. A straight tread has straight nosing and lacks increased front edge curve. On the other hand, convex treads feature a curved front edge between two or more stringers.
The riser is the verticals surface between one tread and another. Nosings are the portions of the tread that overhangs the front riser.
Before building the steps, you or the person setting up the steps for you should first understand the building codes regarding the treads, risers, and nosings. This is necessary to make sure that your mobile home adheres to the strict building codes in your state or country.
Stringer
The stringer is usually the frame that holds the tread in place. Normally, stringers are found on wooden steps. If the steps have a width of 36” or more, you must install at least three stringers: one in the middle and one on each side of the tread. Stringers offer support to the steps or staircase.
Slope
This is the diagonal aspect of the steps or the staircase. When building steps, you must determine the slope first for you to make the right cuts of stringers. Experts recommend that the right slope should range from 30 degrees to 35 degrees.
Materials for constructing prefab home steps
Home staircases offer a way of traversing from one floor to another in a house and usually receive high foot traffic daily. For this reason, you must choose the material for building the staircase wisely.
The choice of material for constructing steps for your mobile home will depend on how much money you are willing to spend. Basically, there are four materials that can be used in the construction of manufactured home steps.
These include fiberglass, metal, wood, and concrete. Let’s find out the benefits and limitations of using each of these materials to build steps for your mobile house.
Wood
If you are looking for the cheapest and easiest way of adding steps to your mobile home, wooden steps are perfect for you. However, while installing the steps, you must invest in a concrete pad under the steps to prevent the supports from sinking into the ground or soaking in water and eventually rot.
Wood offers more light-weight steps than concrete. Such steps are ideal for a house that requires a tall staircase or winding staircase.
Concrete is likely to exert much weight on your floor and this might affect your prefab home negatively. Besides, the concrete staircase will need additional support for it to be strong. On the other hand, a wooden staircase won’t exert much weight on your floor.
Wooden steps at your back door, front door and even the side doors brings extra ambience to the home, especially when you include unique pattern in the steps. Wood grain varies significantly and you will need to choose timber that matches your preferences. It’s strongly advised that you pick hardwoods such as oak to be sure that the steps or staircase is strong.
With wooden steps and staircases, you will have a wide assortment of finishes. Wood stains come in various colors ranging from light ash and oak to ebony and black. If you want the grain to show up clearly, avoid the black shades as they are too dark to reveal the pattern of the wood.
Wooden steps and staircases have some limitations too. First, they are less resistant to harsh weather conditions as compared to metallic steps. They can easily be damaged by high levels of humidity or extreme temperatures. They also require to be treated for pests.
Fiberglass
This is a perfect choice for prefab home steps. It’s lightweight, durable and affordable. House steps made of fiberglass are normally framed in wood and then the fiberglass material is foamed around the wooden frame.
This material is resistant to harsh weather including strong winds, high or low temperatures, and water. Additionally, it doesn’t require much maintenance and can last for many decades.
A set of steps made from fiberglass combines the two worlds of being light-weight and portable. They are also sturdier. You can pre-texture the steps for slip resistance and you don’t have to paint them.
Concrete
Like permanent foundation homes, you can use concrete steps for your manufactured home. Concrete is a material that can be used to add style and expand any property. It offers prefab homeowners the ability to create strong steps out of the rock-like substance.
Creating steps using concrete is an excellent idea because it is cheap and durable. The material is resistant to harsh weather and can even survive freezing r. If you are a great designer, you can model concrete into any design your mind can fathom.
Metal
Metallic steps are also the favorite of manufactured homeowners. They are easy to set up and move because they are light-weight and they can be dismantled and assembled after relocating.
Though metallic steps can last long, rusting can shorten their lifespan. Therefore, if you decide to use metallic steps, you will need to find way of dealing with rusting.
How to build mobile home steps
There are two categories of manufactured homes steps. The first category is mill-made steps, which are usually fabricated in a factory and then transported and installed into your home. The second category is the carpenter-built steps, which are constructed on the job site by a carpenter.
Carpenter-built manufactured home steps are less expensive and allow the homeowner to customize their home. For instance, you can choose the finishes you want including colors and other special feature you want to be included.
When constructing prefab home steps, functionality is the most important consideration you should make. For a safe design, you must be accurate in every measurement you take and in every phase of the stair construction. A slight mistake can mess up the entire process of building steps for your home.
As said earlier in this article, the home’s steps construction process must adhere to strict construction standards. This means that you or your contractor must first understand these building codes before they commence the construction process.
Once you have determined the correct requirements for your home steps, it’s time to think about the steps’ design aspects. You shouldn’t forget that your choice of materials will dictate the outcome and high-quality materials will offer you robust and beautiful mobile home stairs.
Here is a guide to help you build wooden steps for your mobile home.
Layout and calculations
Once you determine the building requirements that your manufactured home steps must adhere to, go ahead and start the layout and calculation phase for your stairs. Get a piece of paper and a to sketch a rough blueprint of the steps you want.
If you are constructing steps to help you reach the first floor or second floor in your home, specify the size of your stairwell while allowing adequate headroom to accommodate the stairs. Headroom is crucial because you will need ascend and descent safely. Most stairs get torn due to incorrect calculations of headroom before the stairs were constructed.
Measure the vertical distance between the two floors and divide this distance by the required size of a riser to get the required number of risers. Knowing the number of risers required tells you the number of treads needed.
For example, according to building code BOCA96 for residential use, you can have a maximum riser height of 7 ¾ inches and tread run which isn’t less than 10 inches. Assuming that the distance between the two floors where you want to construct steps is 118 inches, calculate the number and size of risers required as follows.
118 ÷7.5 inches = 15.73, which is approximately 16 risers
The size of each riser will be 118 ÷ 16 = 7.375”
Keep in mind that the 16th riser will be placed approaching the upper floor and so it doesn’t have a tread. Since we have 15 treads, the run of the stair will be (15 treads x 10 inches per tread) and this gives you 150 inches of total stair run. To get the actual length of the stair, you will need to add the thickness of the top riser and the nosing of the bottom step.
For example:
If your tread run is 150’’ and the nosing is 1.25’’ and top riser is 0.75’’ then, your total stair length will be:
150’’ + 1.25’’ + 0.75’’ =152’’
The next step is to determine the length of the stairwell or the width of the upper floor’s vertical shaft where you will locate your stairs. You need to account for the necessary headroom and he upper floor construction. This should encompass floor thickness, drywall thickness, and floor-joist height.
Note that constructing stairs to reach upper floors in your house is always a complicated process that should be completed by an expert.
If you are building door steps, you will need to determine the location of your bottom step. Set a long level at your door and measure the height at the point you want your steps to end. Use this measurement to calculate the height and number of raisers required. The guide discussed below is ideal for constructing wooden steps for decks.
Create stair landing
The stair landing is important when it comes to preventing the step support from sinking into the ground, especially for door steps and deck steps. One way of creating a string stair landing is by installing concrete footers and secure the stringers to the posts. Also, you can use concrete pad instead of the concrete posts. Follow the tips below to create a good stair landing.
- Using 2 x 4 lumber, construct a wooden frame, and place it in the area where the steps will end. Mark the outside corners of the frame by driving stakes into the ground at these corners.
- Remove the wooden frame and leave the stakes in place. Dig the enclosed area at least 4 inches deep.
- Put gravel into this pit. Using hand tamper, compact the gravel. Repeat this until you make a four-inch bed of gravel.
- Mix concrete according to the building standards in your state or country
- Set the frame you used initially on the gravel bed while making sure that it slides away from the door or deck. This will ensure that the stair landing will direct water away from the foundation.
- Wet the gravel and the frame and then pour the concrete into the area enclosed by the frame. When the concrete begins losing its sheen, use a float to smooth it.
- Draw a stiff bottom across the concrete. This will give the pad a non-slip surface.
- Use concrete edger to finish the concrete edges. Then, spray the pad with a cure and a sealant. Allow the pad enough time to cure then remove the wooden frame.
Now you have the stair landing. It’s time to cut stringers.
Cut stringers
Since you have the blue print and the necessary measurements to construct your mobile house steps, it’s time to start cutting. Carpenters normally measure twice and cut once. This is a rule you should follow to avoid buying the materials many times. Deck and door stairs are usually made from 2 x 12 stringers that are spaced approximately 12 to 16 inches apart.
The process of measuring and cutting the wood requires you to work in a clean and well-lit area. Working in a comfortable environment makes the tasks easier.
To effectively cut 2 x 12s stringers:
- Set steps gauges on a framing square at the length of the run and the height of the rise.
- Place the square at the corner of 2 x 12 board. This will allow you to mark the top run
- To mark both run and rise for the next step, slide the square along the plank. Repeat this process while marking the rise and run for each step until you have marked all the steps.
- At the top run, mark for the top step, deduct the toe kick thickness and strike a perpendicular cutline. This line indicates the point where the stairs will attach to the deck.
- From the bottom step, deduct the tread thickness and mark a line perpendicular to the rise. Once you install the treads this line will ensure that the bottom step has similar height to the other step.
- Using a circular saw, cut the stringer and use a handsaw to finish cut for each step.
- You can now use this stringer as a guide to cut the others.
Position the stringers
To position the stringers, follow the steps below.
- Cut a board that has the same width as the steps to support the stringers at the end joist or below the rim. Attach the board against the bottom edge of the joist using pieces of 2X lumber.
- Brace the backside of the support board against a beam using extra 2X lumber. Use decking screws to attach the braces.
- Next, position a hanger to the stringer (ensure that the hanger fits well such that it can’t slip) and hold them against the support beam. Mark the location of the hanger on the support board.
- Remove stringer and use 10d nails and screws to fasten the hanger to the deck.
- Drill pilot holes and using screws and nails, fasten the hanger to the inside face of the stringer. Repeat this step to attach all other stringers.
- Cut 2 x 4 boards (this size will vary depending on the size of the steps you are constructing) to fit between the stringers at the pad. These will act as cleats to ensure that your stairs don’t slip off the concrete pad.
- Using a masonry bit, drill cleats and the concrete pad and use concrete anchors to fasten the cleats onto the concrete pad. Don’t forget to add washers and nuts to tightly lock the stairs in place.
Once you have installed the stringers, it’s time to install the railings. You should check the building standards in your state or country to ensure that you install the railing effectively. After installing the railings, call the building department for final inspection.
Conclusion
Constructing deck stairs for a mobile home isn’t a complicated task. With the right guide, you will succeed in setting up robust steps.
Do you have any questions? Is there anything we discussed that isn’t clear? Or, do you have any tips from previous experience that we did not mention?
Please send us your thoughts so we can make sure we all thoroughly understand this process.

