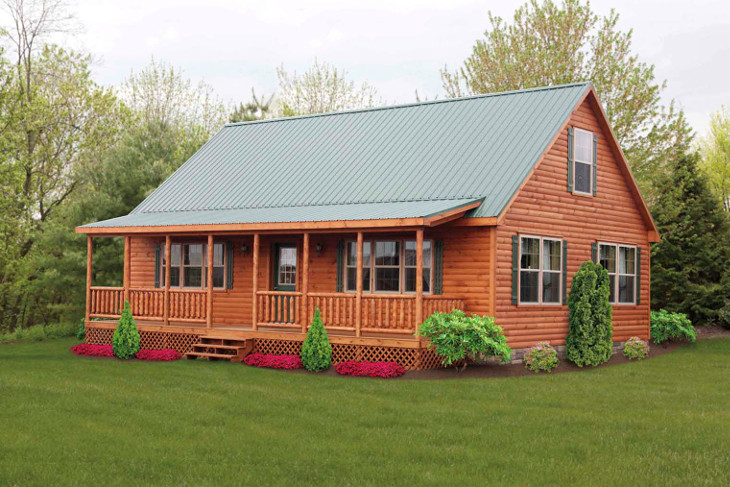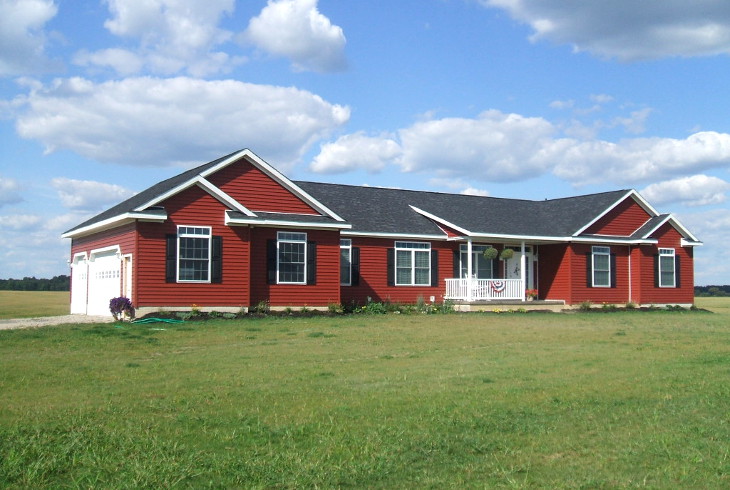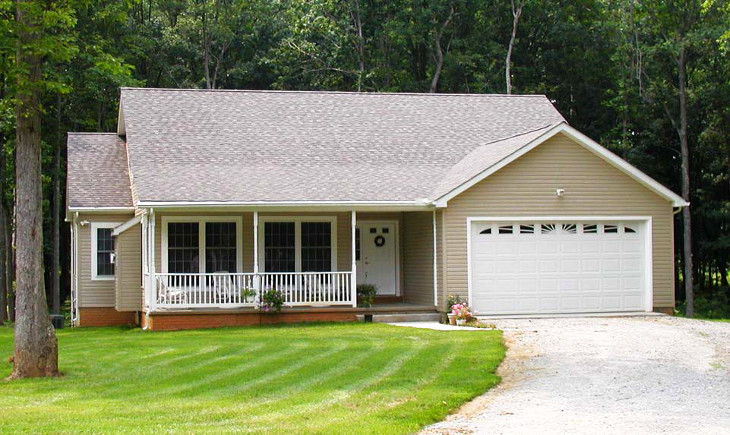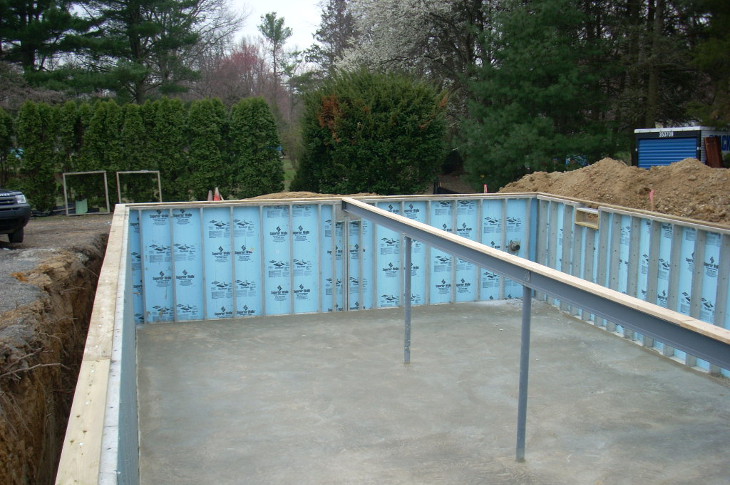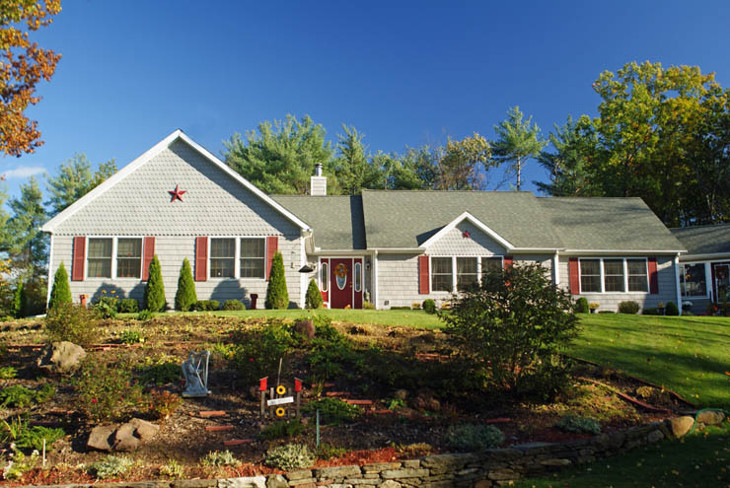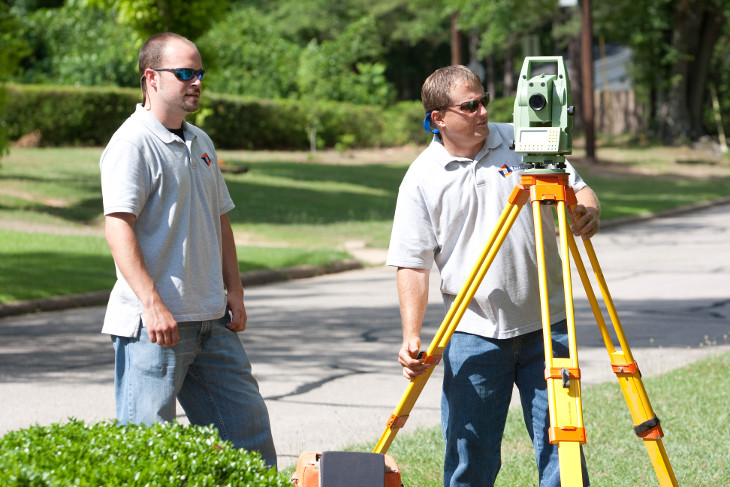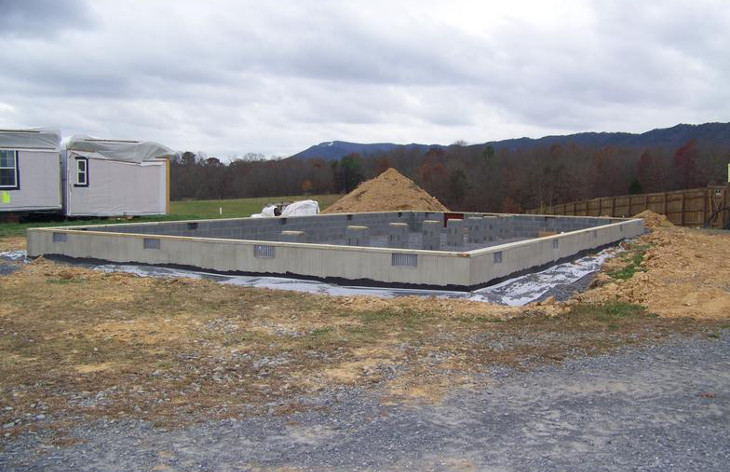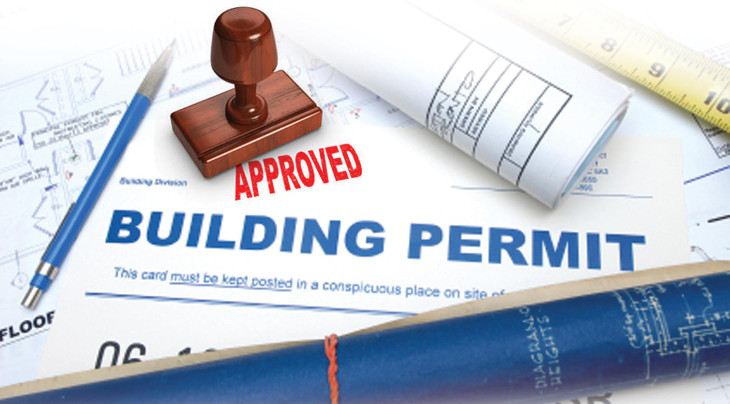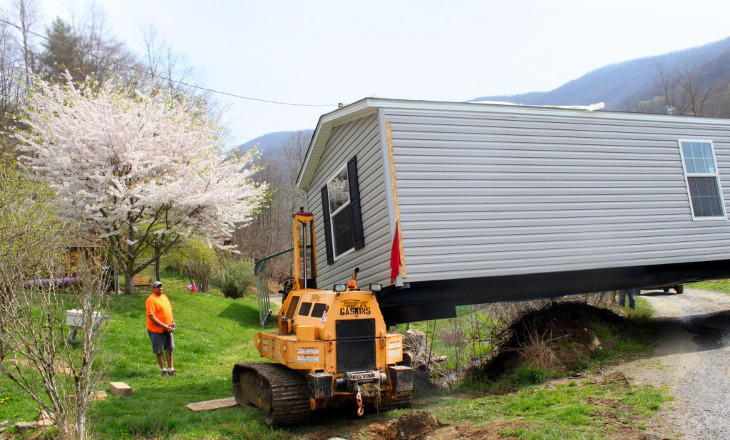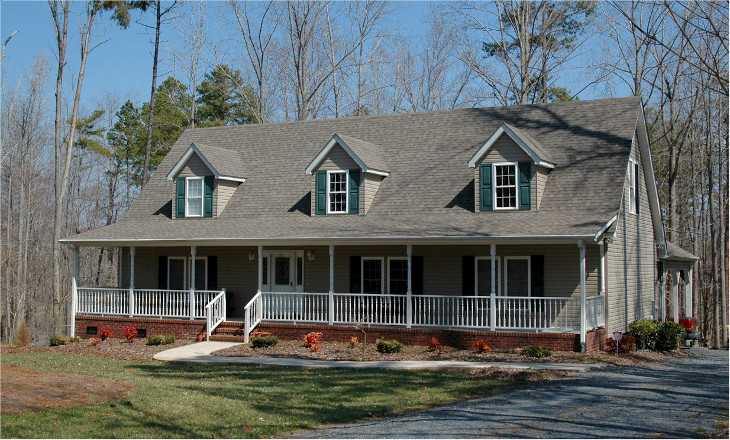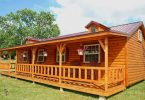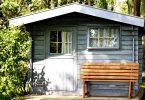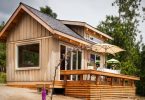Home is more than just a living space. It’s a place where you feel safe, where you enjoy your peace and spend time with your loved ones. Deciding to buy or build a house is a big decision and you don’t want to do it with haste.
You want to know and examine every aspect of that decision in order to be sure that you found the perfect place for you and your family. It could be an apartment in downtown skyscraper, a two story suburban house or one of those simple ranch style modular homes.
In this article we shall look at the idea of life in this last option. We’ll talk about everything you should know before you decide to live in this kind of house and by the end of this article you will have all the information you need. We’ll talk about financial concerns, building, safety, weather impact and comfort. So let’s start our journey, and see what these simple but effective buildings have to offer.
What are ranch style modular homes?
First of all, we have to explain modular homes. A lot of people mistake them for trailer houses or manufactured homes. Modular homes are built on site but unlike regular houses, they are built by putting together several boxes, which are called modules.
Depending on your needs and taste, there is a wide variety of modular home styles. Each style has its own pros and cons, but the basic terms are the same for all. Modular homes are proven to be safe, energy-efficient and cost effective.
Ranch style modular homes are most commonly known as ranchers or ramblers. They originate in USA and their main characteristic is a simple design. They are most often one story, L shaped buildings. Another common shape is that of an asymmetrical rectangle.
Short roofs are also trademarks of ranch style modular homes. These houses are mostly designed for warm and dry places, but they can be customized for different climate conditions. When it comes to the standard layout, ranch style usually offers:
- Living room
- Three bedrooms
- Two bathrooms
- Kitchen
- Utility room
- Garage
Of course, you can always ask for a customized design and add other features or change existing. Some modular home builders offer different types versions and sometimes these variations are so different they become two story buildings.
Building a “rancher”
There are many ways to build a house, but only a few of them are the right ones. Luckily, modular homes are a growing business and building companies are growing with experience and new offers. It’s important that you take your time and feel the market before buying a home.
Every building company has a catalog with plans so check as many as you can to pick the one you build. Once you pick the perfect design, the real adventure begins. Here are a few simple steps that you need to take in order to build your ranch style modular home:
Step 1 – Choose your location
Placing your home is an important issue. In order for your home to be stable and safe, you need to check the soil. This is important because the type of soil determines your foundations and overall stability. Don’t go around asking questions on random forums and websites, talk to experts and get your soil tested.
Ranchers are usually not too large, so it shouldn’t be a problem to find a solution to most types of soil. There are three main types of soil:
- Silt
- Sand
- Clay
Each of these soil types determines the way you build and place your foundations, determine how much your home will settle, etc. This is why it’s important to think and act before you go any further with building. Without the right prevention, your house could get damaged in time. So be sure to test your soil and talk to experts in order to be safe.
Step 2 – Place your home on its foundations
The next step is placing your home on its foundations. Ramblers are easy to place because of their simple design. Still, pouring the foundations is an important and delicate job. Make sure that your contractor is doing the right job and that everything is according to blueprints.
It’s not uncommon that you buy a single module home so the contractor can place it straight from the truck. But if your home has two or more modules, it could take a day or two to put everything in place so prepare a nice dry and plain site to store your modules until they are all in place.
Step 3 – Give your home the right cover
We already know that ranchers have a short roof, so think about the weather. If you’re building in a snowy area you should customize your roof. A steeper roof will hold the snow better, and you’ll enjoy winters in your home with less worries.
You can ask the house manufacturer to customize your roof and build it to your preference. The simple design of ramblers makes customization and additional features an easy fix.
Step 4 – Button up
The last stage is called “Buttoning up”. The name comes from the early days when modular houses literally had to snap together, like buttons. In this stage you have to connect all the wires and plumbing to make your house functional.
All your electrical and plumbing installations are already inside the module walls so this step should go pretty easily. Also, this is the period when you fix minor cracks and dents that happen during delivery. In most cases, drywall cracks during transport and placement, but it’s easy to fix and won’t cause too many headaches.
Financing your home
All in all, the whole building process is quick and easy. When it comes to price, it depends on many factors. Each of these factors are dependent on the market, your house design and customization process. So let’s try and break down what you have to keep in mind when you plan your budget.
Land
Where you live is probably to most important thing factoring into the price of your home. You want to pick a good neighborhood that is safe and not too far from your work. Also you can check if there are any good schools around, hospitals, etc.
Depending on these parameters, the price of your land may vary. You can buy a small piece of land for a few thousand dollars or spend up to $100.000 just for the land. So find a good real estate agent and try to get the best price possible.
Base home price
Base home price represents the amount of money that you have to pay for the cost of manufacturing the models you picked. This means that modular homes manufacturers won’t tell you the final figure, one that comes after customization, delivery and other additional costs.
Some manufacturers will give you the lowest base price on the market and then hit you with the highest customization rates. Ranchers are pretty basic, so you have to count on some customizations, especially if you decide to build in an area with a cold climate.
Customizations
Almost every modular home needs some customization. In order to change your basic layout you need to pay extra money. It’s best if you plan your customizations and talk about it with your manufacturer. This way you won’t get surprised when you hear the overall price. You can customize just about everything in your home. You can get a new roof, better flooring, or even place an additional garage.
Run those figures ahead of time and try to get the best deal possible. A lot of people spend most of their budget on customizing their home so be sure you know exactly how much those will cost before you get too far along in the building process.
Site preparations
In order to place the modules and make them your home, you need to prepare your building site. These preparations can cost a lot of money if your building site is not flat, has a lot trees or other things that need to be removed.
There’s also the matter of soil, maybe you need to improve it in some way. All in all, site preparation costs money and takes time. Here are some of the steps you will need to take in order to get your site prepared:
- Mark the boundaries on your land – You will need a surveyor to place boundaries on your land. This way the contractor will know where he can place the building material, possible toilets. This will also help to make sure that no one trespasses onto your property or onto your neighbors during construction.
- Clearing and leveling the land – You will need to clear all the trees, stumps, large rocks and anything else that may cause problems during the building process. Most of these things you could do by yourself, but for some things you will need to pay a professional. If your land needs some serious leveling in order to be flat, machine hours cost a lot of money.
- Pouring the foundations – This is something that’s just impossible not to do. Well, not if you don’t want your house to stay in one place. Pouring the foundations cost money and the better foundations you want means the more money you will have to pay. It’s just how it goes, you need rocks, you need iron and you need concrete. It also takes a lot of work and a lot of time, so be prepared.
- Prepare for delivery – This step can actually help you save money, if you do it right. If you prepare a piece of your building site for storage of your modules and building materials, you can save. Instead of paying for the trucks to stand by you could store all the materials on your land and save money.
Foundation
Perhaps the most important piece of the puzzle is a strong and healthy foundation. With ranchers, placing the foundation is not always such a big issue. You can always decide to build a crawl space, which is cheaper and easier to build. The reason for that is that most of ranch style homes are one story tall and have a simple design.
However, if you want to add a basement, you will need a strong foundation, and that costs money. You need to pay for the digging, you need to buy stones, iron for the reinforcement and concrete. This can all add up very quickly so make sure you get a good estimate for how much this will cost.
Taxes, permits and other fees
Each state has different taxes and fees for home building so try so try to get this information in time and be sure that you’ve paid everything you need to before starting construction. Also, depending on the location, you need to get proper permits. Getting permits takes both time and money and can be a real pain.
Bureaucracy is always a hustle, so do your research, ask around and try to make sure you’ve followed all the rules. It will be frustrating in the beginning, but you’ll be thankful for your hard work later on. Another fee to look out for in the process are the delivery fees for trucks that will carry the modules to your land.
All of these things add up quickly and can bring a surprise increase to your budget. Do your homework and you will be grateful down the line.
Button up process
Those finishing touches may seem like a small expenditure when you keep them separated, but sum it all up and you can look at a pretty nice figure. Fixing some cracks, connecting all the plumbing and electrical works, air conditioning.
All these little repairs and set ups can cost you a lot, so try and find a decent but not too expensive contractor.
Utilities
In order to keep your house lit and your water running, you need to connect to the town utilities system. You can save up some money if there’s a chance to build a well or your own septic system.
It would cost more to build, but it will save you a lot of money in the long term. This would require that you have a little larger portion of land, but with good conditions and planning you could work it out.
On-site building
This may come as a surprise, but a lot of people get those last minute ideas. You’re building your home, everything looks great and then you decide to build a porch. Let’s face it, what kind of a ranch house would it be without a big, long porch.
Well if you decide to add it late in the building process it’s a cost that you just have to predict. Bottom line, always leave some of your budget for this kind of expense.
Modular home vs. standard home building
Though it may look like it’s too much, standard building is way more expensive, but there are also some downsides to building modular homes. Let’s look at some differences between building a modular home and the standard home construction.
| Modular home | Standard home |
| Built off-site – No project delays due to bad weather, no need to get piece by piece material and store it. | Built on-site – Possible delays due to weather, need to have a large storage area, materials can get affected by bad weather. |
| Sustainability-Modular homes are made of environmentally friendly materials. | Standard homes are mostly built with standard materials. Additionally, working on site creates more waste and pollution. |
| Cost effectiveness – building modular homes costs less man-hours, uses less resources and because of its short building period homeowners have to pay less for temporary home rent. | Building standard home takes more time, takes more resources and thus costs more money even if you’re building the same size house as modular. |
| Structural integrity – Modular homes are often reinforced with steel chassis. This gives them greater durability to strong winds and stress. | In order to reinforce a standard home you need to invest a lot of money and this is often not affordable for most homeowners. |
| Requires a lot of building space and large approach area for trucks. | Due to possibility to build “brick-by-brick” standard homes often use less working space. |
Conclusion
Building your home is an adventure. It’s a story that you’ll tell your children, an experience that you’ll share with your friends. As we saw in this article, building a ranch style modular home is an easy job, but it requires devotion. It requires less money than standard home building, and offers the same amount of warmth and safety.
Whether you need a large family place, or you need a place for two, a nice rancher could be the answer you’re looking for. These types of homes are dependent, safe, cost efficient and have simple design you can customize. All in all, it’s a nice little place to call home.
Hopefully the next step after reading this article will be to sit on the porch of your ranch style home, looking at the sunset, enjoying your new place to live. Until then, though, let us know what you think. Are there any steps we missed?
Do you have any further questions about one of the topics here? Let us know what you are thinking so that we can help make this process smoother. Remember, as stressful as looking for a home can be, it’s also supposed to be fun. So, enjoy and let us know when you’re home!

