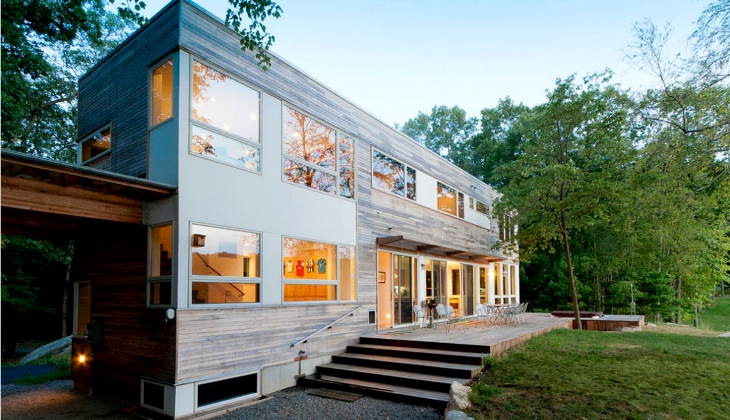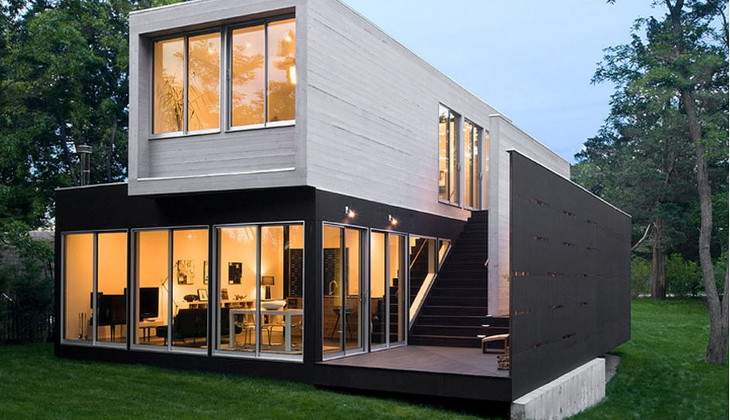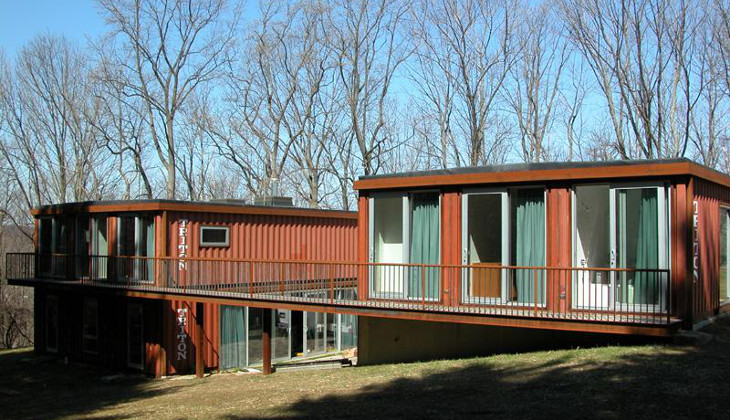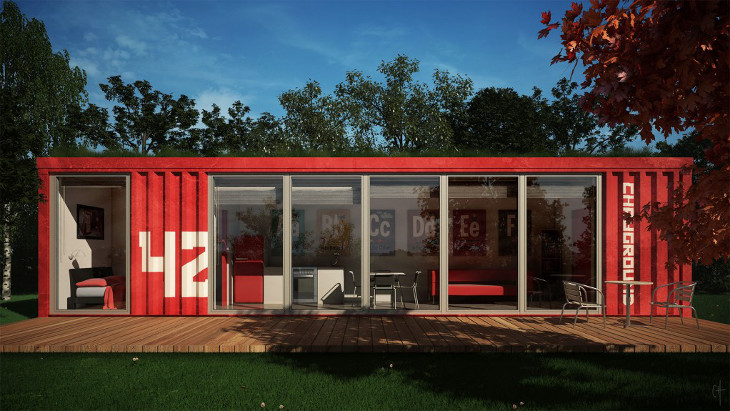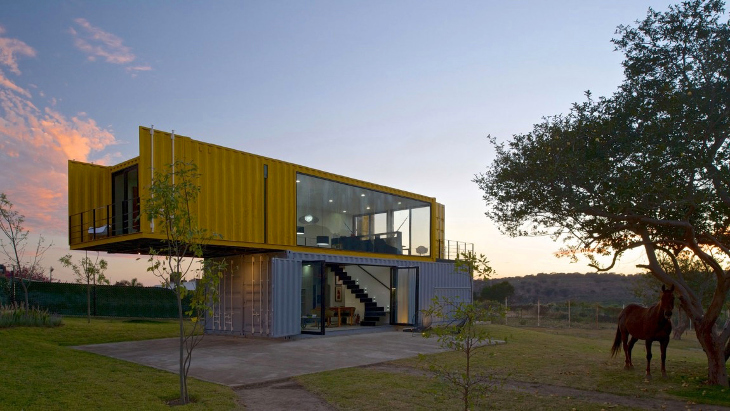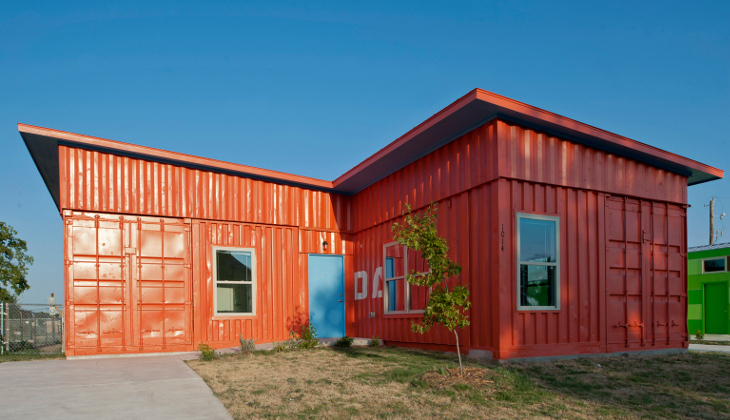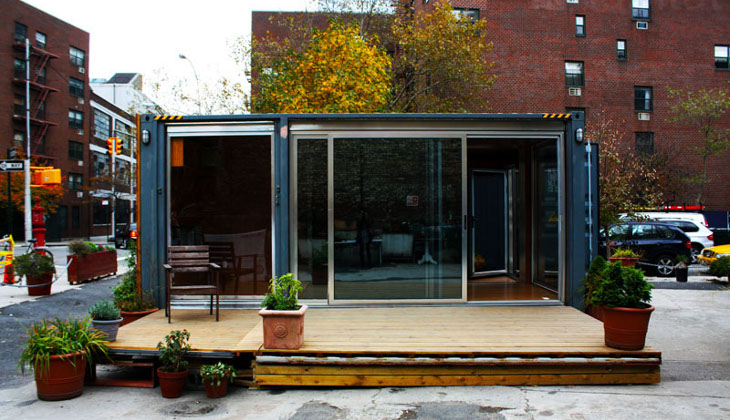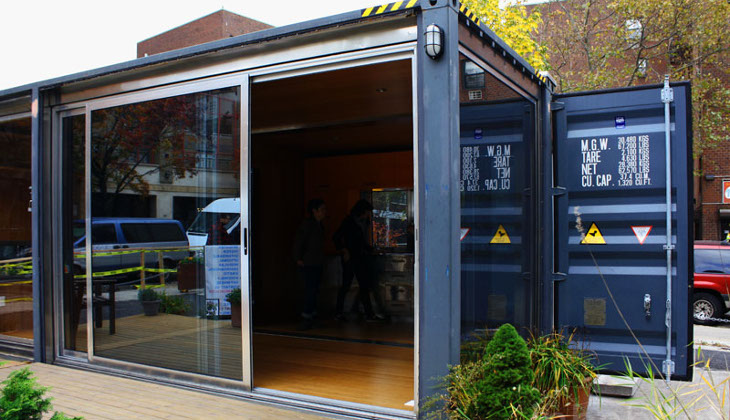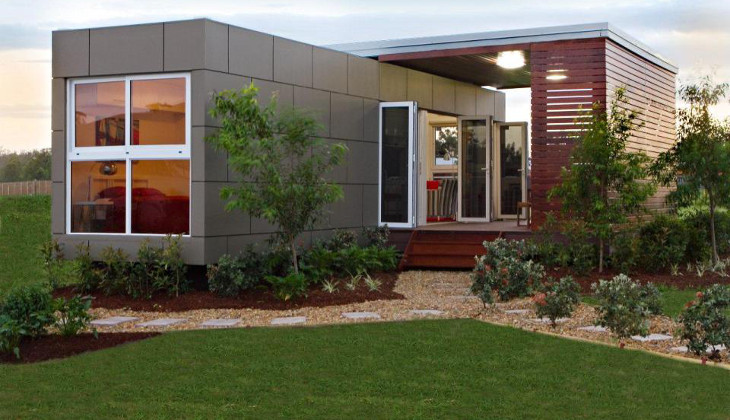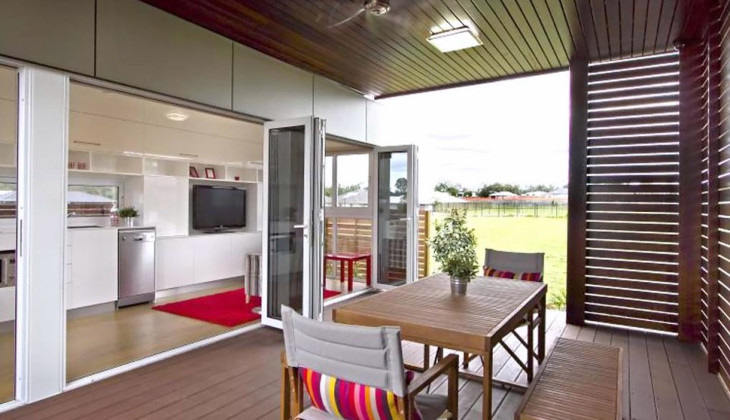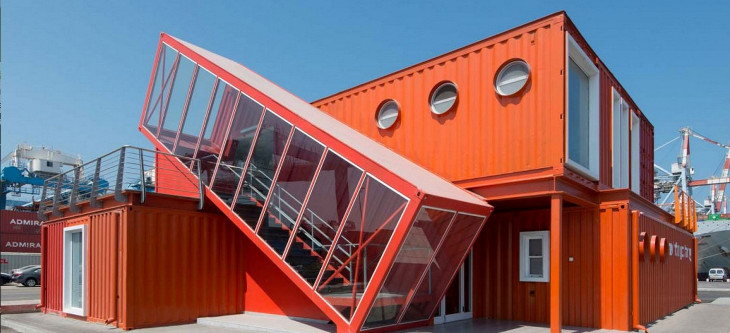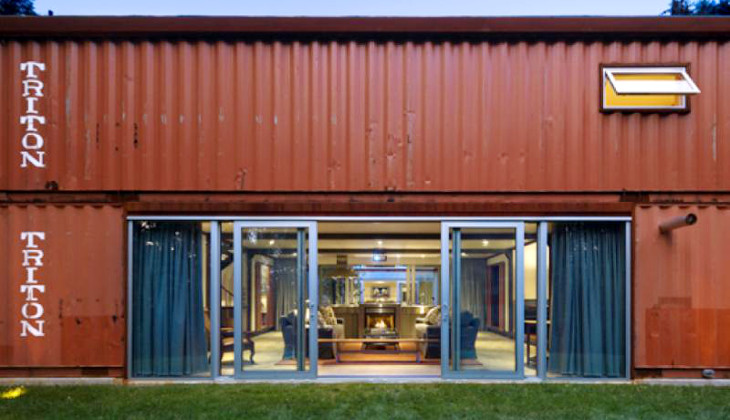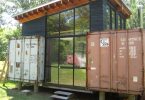Living inside something that was designed to transport cargo probably brings to mind images of a trailer home. Shipping container modular homes are nothing like that. When you know how to go about it, you can turn a simple shipping container into an idyllic space without having to spend as much as you would have on a regular house.
From the Redondo Beach House to Container City in East London, there are many excellent examples of beautiful architecture made from shipping containers. What does it take to turn these steel shells into grand gestures of 21st century living?
Step 1: Planning ahead is Key
Working with containers imposes limitations that can turn a simple oversight into a whole lot of disappointment. The key to avoiding this disappointment is rigorous planning. A rough sketch on a piece of paper as you wait to see what’s what will not suffice. This is especially true when you have very limited funds.
Although factors such as transportation and heavy modifications can raise the cost, these are usually factored into the original plan. Last minute changes are rarely part of the plan. Even minor changes made after the construction process can cause you to:
- Go over the budget
- Take longer to finish the house
- End up with a house you’re dissatisfied with
- End up with a structurally unsound house etc.
From the design and budgeting to the scheduling and inspection, everything should be planned for in detail. When you have a plan you can follow, it’s easy to know what needs to be done and when. You’ll also be able to tell when something isn’t right. There is no guarantee that everything will go according to plan, but you’ll probably find it easier to proceed with one.
Factors to consider during the planning phase
- Prefabricated Containers will cost you more: Going for a prefabricated container will reduce the amount of work you’ll need to do. These containers will however cost you more. This extra expense may not be necessary if you’re planning to make even more modifications.
- Optimal sizes: Getting a single 40ft container makes more sense than having to weld together two 20ft containers. Containers come in different sizes and you can even get others as long as 53ft. Once you have a design in mind, pick the optimal sizes of containers to achieve that design to reduce the amount of cutting and/or welding required.
- Building codes: Ensure that your home is built in accordance with the building codes of the area where your house will be located. It would be a shame to spend your time and money on a house only to be told you can’t live in it.
- Labor demands: The labor demands for this type of house are different from those of a traditional house. This presents a few avenues for reducing your expenses.
- Transportation: Modular buildings will have to be transported from the point of fabrication to the location where you’ll want your house. Transport brings with it complications such as subjecting the house to additional stresses. You may also need to hire a crane or a forklift to put the containers in the right position.
Step 2: Designing the House
People usually have grand ideas about their dream houses. It’s easy to let your imagination run wild when designing it. However, going back to the drawing board is not something you’ll want to do. It’s important to know what is available to you and the challenges and limitations too.
If you’ll only be making a few minor modifications, there is nothing much to worry about. However, if you’re planning on making heavy modifications, keep in mind the following facts:
- Modifying containers is hard work: Cutting and joining steel is difficult and also expensive. A little extra cutting or welding may mean a lot of work that wasn’t planned for. Work to achieve a single design that will not need to be modified later.
- The walls are an important structural component: If your building design features wide open spaces, that means a lot of the container walls will have to be cut out. Removing too much steel from the container reduces its strength and structural integrity. Reinforcement may be necessary at some point and this too will require time and money.
- The strength is in the four corners: The strength of containers is mostly in the corners. If your design involves stacking the containers, the corners should be aligned. If you’re planning to go with something with a cantilever-like feature, your budget will have to include reinforcement.
Available options when designing your house
If the design of your house is simple enough, you can do this yourself using software such as Google sketch-up. If your plans are a little more complicated, you’ll need to hire an architect and this is actually a requirement in most zoned areas.
The regulations may also require that you work with a structural engineer. In case this isn’t part of the regulations, you should still get the input of one if you’re planning to heavily modify the containers.
As mentioned earlier, heavy modifications can compromise the structural integrity of the container. A structural engineer will advise you on whether or not the building will be safe and how you can reinforce it if necessary.
Building in areas without specific zoning requirements or building codes makes it easy to work with your own designs without having to worry about hiring experts. However, experts can guide you and help you to come up with designs that are functional and safe thanks to their knowledge and experience.
Step 3: Choosing a Container
There are many avenues you can use to cut down on the cost of putting up your container home. Selecting the container(s) is probably not one of those avenues. If the container will make up the whole of or a significant portion of your house then you’ll want to get the best possible container under the circumstances.
Even when you ignore all the other issues, remember that changing the containers once you have them in place will not be possible or at the very least, will be neither easy nor cheap.
There are a few things you can do to ensure you get a container you’ll be satisfied with such as:
- Inspect the container you want to buy before you actually buy it. This is particularly important when you’re buying a used container. A container may take a beating over the course of its life. You don’t want to end up with a house that has banged up walls.
- Buying a one trip container is cheaper than buying a brand new container and they usually look good as new.
- If you’re buying more than one container, buy containers from the same manufacturer. Containers from different companies may have slight variations in the tolerances. This may make it difficult to get the various containers to fit together exactly as you want them.
- Shipping containers are typically made from a special type of steel known as COR-TEN steel or weathering steel. Just to be on the safe side, confirm that this is the same material used to fabricate your container before you buy it. This particular steel performs better in harsh conditions.
- If possible, get a container with a steel floor, although the ones with wooden floors are much more common. The wooden floors are usually sprayed with strong chemicals to protect them but this makes them unsafe for humans. The container could also have been used to ship other chemicals which may have ended up on the floor. In any case, have the container professionally cleaned after you buy it just to be safe.
- As mentioned earlier, containers come in different sizes. A high cube container has an extra 1ft in terms of height. This will give you more room to work with.
Designing your house with a specific container size in mind will make the selection straightforward. 20ft and 40ft containers are the standard but there are other options if you go to certain companies.
Step 4 : Building the Foundation
Your new house will need a foundation just like any other house. Although some people are perfectly okay with their container homes resting on some pieces of lumbar, something more practical will be in your best interest.
A foundation for this type of house is usually one of the following three options:
- Deep basement
- Crawl space
- Slab-on-grade
Slab-on-grade is a good option if you have a small budget but it’s a poor choice when there is a risk of flooding or in places where the ground temperature gets very low since it can lead to greater heat loss.
A crawl space is cheaper than a basement and has advantages such as:
- The house will be off the ground, which is good in areas prone to flooding
- You can run ductwork and plumbing in the crawlspace where they will still be accessible for maintenance or replacement without being in the way.
- The crawlspace can serve as a storage area for items you don’t usually use.
The downside is that if the crawlspace isn’t properly insulated it could invite moisture, rodents and mold.
An area where the ground is flat is usually preferable because this reduces the amount of excavation and grading required. It’s important to consult an engineer when choosing a foundation since your house will have specific structural requirements. The soil could also be a limiting factor.
Step 5: Setting the Containers
Once the basement is ready, it’s now time to bring in the containers. At this point the containers being delivered could still be in their original condition, they could have the necessary spaces already cut, welded and reinforced, or you could be getting modules that have had all the above done plus all the fittings installed including the insulation.
The latter option means that you’ll be getting modules that will be more or less ready for occupation as soon as they are joined to the foundation and to each other.
An empty 20ft container weighs approximately 5000 pounds. If this container has been modified and fitted with additional items, it could weigh much more. You’ll therefore need a crane or a forklift to place the container onto the foundation.
Steel plates on a poured concrete foundation will make it possible for the containers to be welded into place. The containers themselves can be joined using bolts, clamps or by welding them together.
Bolts and clamps are a good option if the containers will be moved from that location at some point. Welding is good for a permanent house and it’s more secure. If you’ve never welded anything before, you should ask a professional to do it.
If there is stacking involved, remember that the ends of the container should always rest on the ends of another container unless the necessary reinforcement has been done. Once the containers are in place and the different sections connected, it can now be connected to utility lines i.e. electrical, plumbing etc.
Some jurisdictions require that the utility work be done by licensed experts. This means you may need to call an electrician and a plumber. In some areas you can do the work by yourself but it will still have to be inspected before being approved.
Step 5: Inspection
Inspection is a continuous process that starts at the beginning and continues until everything is in place. You will have to inspect the containers before buying them, check the foundation, plumbing, electrical works, insulation, fire protection and all other aspects of the building to ensure that the desired result is being achieved.
Waiting to inspect until everything is done could be costly if something was done incorrectly at the very beginning.
You should also put together a checklist that you will review with the contractor or company that you’re working with to be sure that everything that was supposed to be done was accomplished.
In many zones you’ll require a certificate of occupancy before you can move into the house. A certificate of occupancy is issued once it’s confirmed that your house adheres to the necessary building codes and other regulations. It is issued after the house is inspected by an official from the local government or the agency in charge of buildings.
An Alternative Route
There are many aspects of turning a container into a house that require a lot of work, expertise and special equipment. Leaving the work to the professionals will save you from many of these challenges.
On the other hand, DIY enthusiasts have been increasingly taking on the challenge of converting containers into homes on their own. This can be a very exciting project and very rewarding if everything turns out just the way you planned. If you wish to take on this challenge here are some things worth remembering:
- You can have the containers delivered as they are or you can have them delivered with the cutting, welding and reinforcement done already. Many container sellers will do this for you and this will save you from the pain of having to handle these technical and time consuming tasks.
- When the containers are delivered, depending on the condition in which they are delivered, you can either jump right into the installation of the windows and exterior doors or you may have to start by cutting out the openings. You may also need to remove the wooden flooring or encapsulate it due to the chemicals they may contain.
- You may or may not need a roof depending on the design of your house. In this case a roof is usually for aesthetic purposes rather than a practical one. You will still need to ensure that there is proper drainage of water from the roof of the container since pooling of water can lead to rusting.
- Working on the interior is the next challenge. You’ll need to install the framing, insulation, electrical and plumbing systems, heating and cooling systems, fixtures etc. You may need to call on professionals to work on the electrical and plumbing systems as this is a requirement in some places.
- Whether or not you need to insulate the container will depend on the climate. In hot or cold places you’ll want to insulate the steel container to keep the container from getting too hot or too cold. Spray foam is very effective when used for insulation since it creates a seamless barrier against the steel walls which would otherwise bring in or take out too much heat. Using spray foam is a bit costly and may not be necessary in certain climates.
Is a container home right for you?
Container houses bring an approach to home construction that is quite interesting. When done properly, the result is a house that can come in various configurations and can be habitable in a wide variety of environments. This approach can also save you time and money.
There are companies that can simplify the process even further by doing all the modifications up to the installation of fixtures. This means you will have a house delivered that is ready for occupancy. You can also decide to do the work for yourself.
This will however call for technical knowledge and experience on your part and you’ll still have to work with a few experts. The upside is that you can save quite a bit of money in the process.
In some cases, the cost savings in choosing a container home may not be as significant as you’d wish. If cost is your ultimate concern consider all the variables first including the cost of hiring experts and the challenges posed by your preferred design before you make a decision.
What did we miss? Do you have any experience with these types of home? Share your thoughts so we can all learn more about this unique type of house construction.

