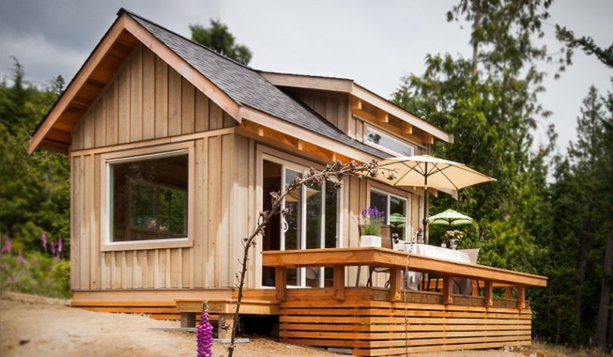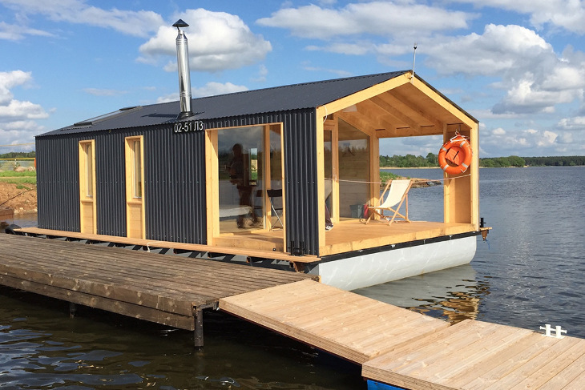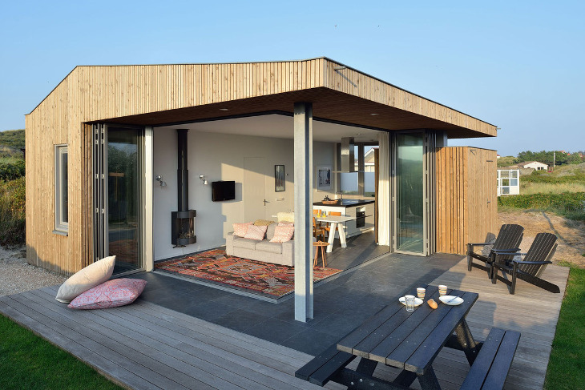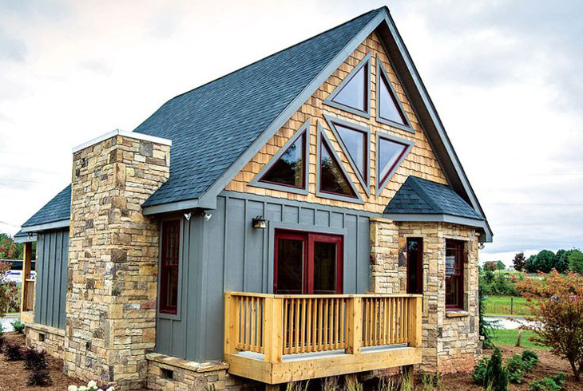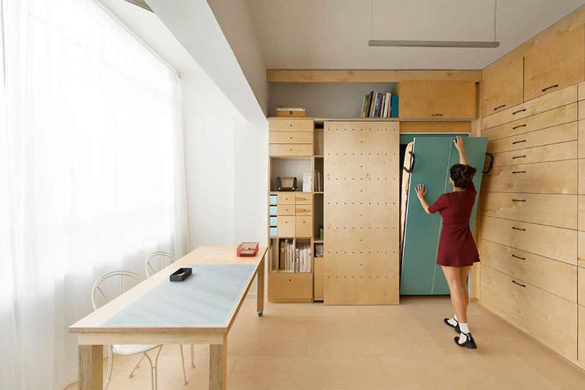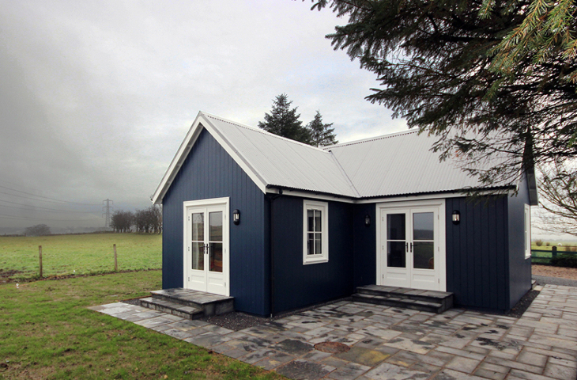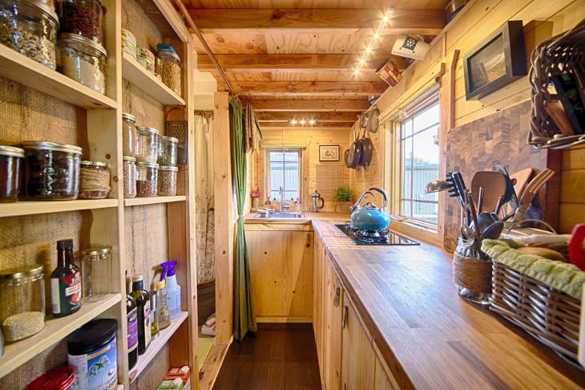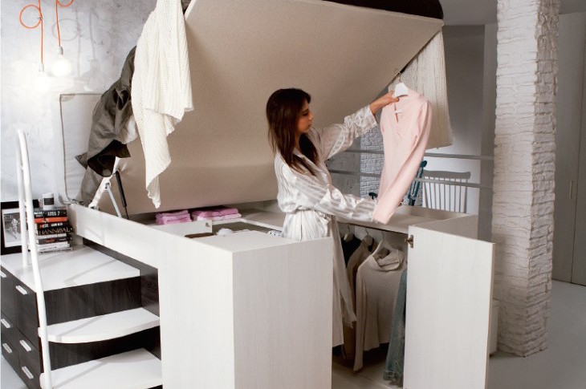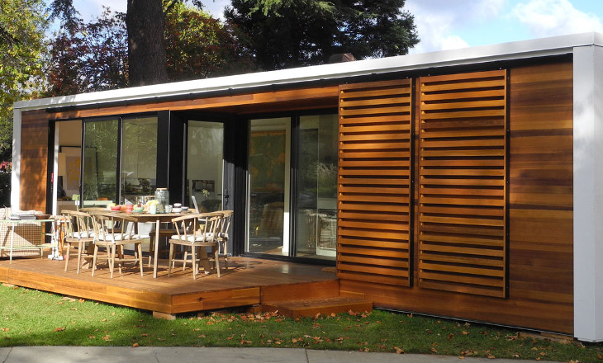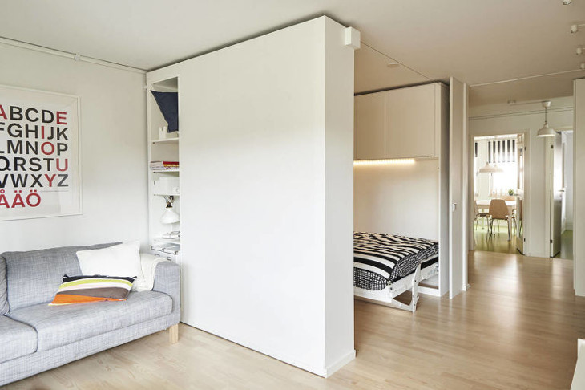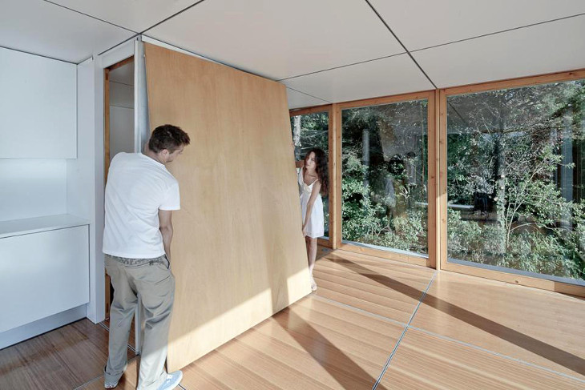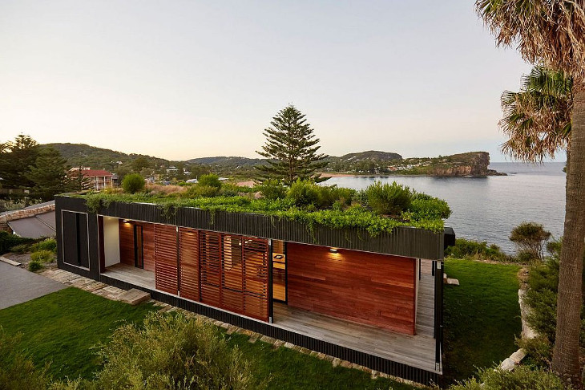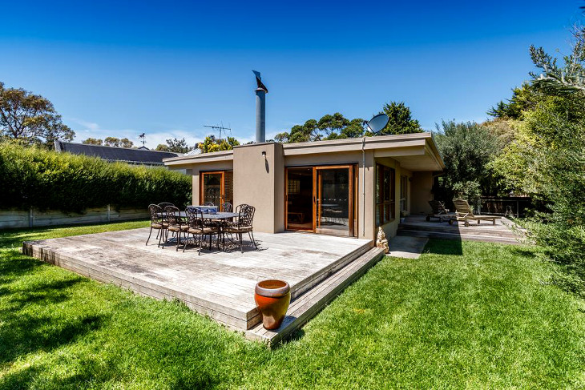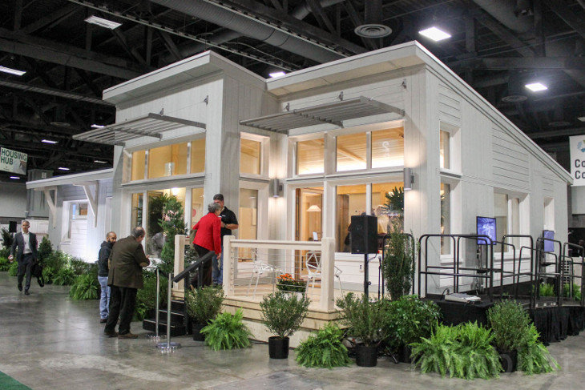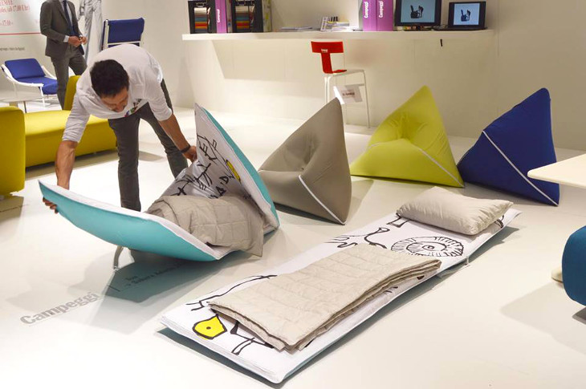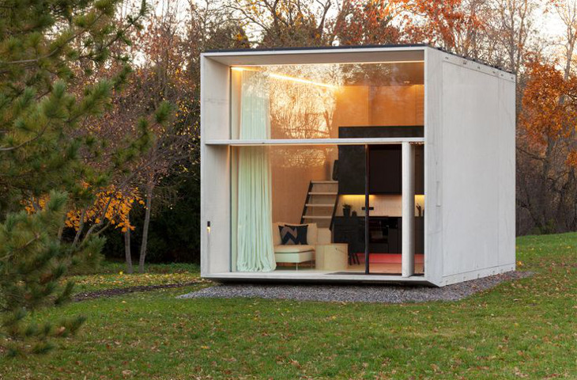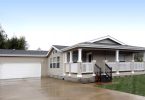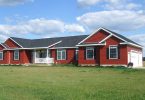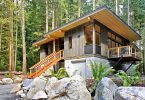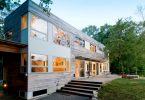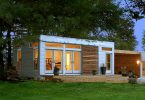For many people, modular houses provide an affordable route to home ownership. Thanks to the factory process, the time used to put up the buildings is greatly reduced and there is less material wasted which helps to lower the costs. A trend that has been gaining momentum within this niche is that of small modular homes.
Regular modular houses are almost indistinguishable from stick built houses once they are installed at the site. Small modular houses, on the other hand, have a distinctive small size that requires a lot more imagination to turn into a livable space.
Through the years, many people have learned how to turn the small spaces in these houses into something functional and attractive. From imaginative space utilization methods to the use of modern technology, there are many ways that you can now use to get a great home inside and outside these small spaces.
Why small is the way to go
Small is not most people’s idea of luxurious living. Most people dream of grand houses with more rooms than they know what to do with. However, such dreams aren’t in keeping with modern trends. In many ways, small modular houses are the houses of the future.
- Lower capital expenditure: This is the most obvious reason why a small modular house is such a good idea. A small house will automatically mean fewer materials which will translate to lower expenses. Who wouldn’t want to cut down on the cost of owning a home?
- Lower running costs: The running costs of large houses have shocked many homeowners. In a large house, there is a lot more room that needs to be kept warm or cool depending on the weather. Maintaining the various systems in the house is not cheap either. Unless you have a large family, the bulk of your running costs may be coming from parts of the house you rarely use. In a small house, space and energy are used more efficiently and lower running costs are almost guaranteed.
- For new homeowners: Housing costs are once again rising fast (according to Forbes). This may not matter to people who’ve been working for a number of years and have owned one or two homes before. However, for people looking to own their first home, this is a big deal. Even if they can afford it, first-time homeowners have to consider the fact that they may not stay in their first house forever. Owning a large home can keep your finances tied up for many years due to bills, mortgage payments and unexpected expenses (According to Time). This can curtail life-changing investment opportunities or lower your disposable income. This means you may not be able to travel or have as much fun as you want during your younger years. A smaller modular house eases all of that.
- More yard space: Home isn’t just about what’s inside the building. Having lots of space in your yard leaves more room for children to play, for gardening, a pool, and even the occasional barbecue. For people who are all about the outdoors but don’t have enough land, a smaller house can be an excellent solution.
Design Tips for your Small Modular House
The design demands for a small house are much greater. There is literally no room for error. How livable your small house will be isn’t just about what’s inside but how everything is arranged. You need a certain synergy between the areas and items in your house to ensure the house is both functional and aesthetically pleasing.
Some people assume they can bypass the need for coming up with a good design by simply getting a house from a manufacturer with their own designs. While this has its merits, you’ll also need the knowledge to analyze the various designs a manufacturer has to find out what will actually work for you.
In many cases, a manufacturer’s design gives you the basis of what you can work with. You will still have to fill in a few gaps so you can get a house that meets your specific demands.
Maximize on vertical space
Vertical space is frequently underutilized in many homes (according to howstuffworks.com). In a regular house, this may not matter because you’ll have space for everything. In a small modular house, you have to create as much space as possible.
Whether you’re building your house on one level or going for multiple levels, there are many designs you can use to ensure there’s enough headroom in any part of the house while still making better use of the space above.
One such design is where there is no distinct vertical boundary between the various levels (as seen in cubeproject.org.uk). Unlike a regular building where the first and second floor are separate, this design features a gradual level change as you move from one area of the house to another.
This allows the different areas in your home to share the same space while staying separate.
Another way of making better use of vertical space is to convert it into storage space. If you want your small house to be all on one level, you can instead install racks/shelves above or turn the space above into storage space that slides down when you need to use it. Another good idea is to create a loft in this space.
When to keep it on one level
There are many attractive small house designs that make great use of vertical space but these may not be for you. When designing the house, it’s important to ensure that your functional needs come before aesthetics. A multilevel house will not work for everyone so you may want to keep everything on one level in some cases such as:
- If you or someone else in your household has a disability that will make it difficult for them to access different levels.
- If you or someone else is getting to an advanced age that will make the use of stairs difficult.
- If there is a young child or a baby who may have a problem using steps.
Keeping the design on one level doesn’t mean you won’t be able to utilize the space above. Storage spaces that slide downwards are just a few of the things you could have up there.
There are features that can make a multilevel house suitable for people who have trouble using steps such as ramps and wheelchair lifts but these will take up more space and money.
Design with furniture/appliances in place
There is no room for ambiguity in a small modular house. You can’t leave some empty space in the middle of a room for a chair or maybe a futon. Furniture takes up much of the space inside any house. Changing from a two seat sofa to a three seat sofa could mean having to do away with the side table you really need.
The only way to avoid having to make a difficult choice, later on, is to design your small house with the exact furniture and appliances you’re going to use in mind. If you’re planning on having a washer and a dryer, include these in the design and have them exactly where you’re planning on having them.
Combo furniture and appliances
There was a time when furniture or appliances that could turn into something else or do more than one thing were just interesting things to show visiting guests. Nowadays, these furniture and appliances are defining how to live in the smaller spaces of modern houses.
Why have a separate washer and dryer when you could have the two in one appliance. Appliances such as these take up a lot of space in the kitchen and bathroom area.
Getting a combo unit can help you get the space you need to install a bathroom vanity or something else. From sofas that turn into beds to tables that turn into seats, there are many possibilities here.
Avoid Swinging doors
Swinging doors are space hogs; avoid them wherever possible in your modular small house design. Almost all the space a frequently used door swings through can’t be used for anything else.
Sliding doors take up less space (or no space at all if they’re sliding into a wall). Folding doors also take up less space. Either option will provide adequate privacy where this is needed.
Creative approach to room separation
For some people, the traditional distinction between different areas of the house is quite important. However, when you’re thinking about pre-built small homes, walls can be a burden. Walls take up lots of space in a house.
This is one reason why people are choosing open plan designs and the space created in a house with fewer walls is hard to ignore in a small house. If you must keep your rooms separate:
- Keep the separation mental: You can have an open plan design in your home while maintaining various elements that distinguish the various parts of the house. When a bed is carefully tucked away in one corner of the house, it’s a clear indication that the part of the house it occupies is the bedroom.
- Use moveable walls: There are rooms you only need space in when you’re in them or on specific occasions. A movable wall means you can ‘adjust’ the size of a room when you need to. You should, however, give careful thought to the system you’ll use to move the wall otherwise the process may become tedious.
- Use temporary walls: If there is a room you need to keep out of sight only on specific occasions such as when you have some company over, go for temporary room dividers instead of permanent walls. From simple curtains and blinds to something more solid like folding walls made of light materials, there are many solutions to choose from. One creative solution is the use of Everblocks which resemble life-size Lego bricks that you can use to assemble room dividers quickly.
- Use large furniture: A large piece of furniture such as a cupboard or an oversized headboard can also be used to divide rooms (According to Ideal Home). This gives you the separation you want plus some storage space.
Outdoor Features
When building a home, you have to think about the outdoor features especially if you have kids or if you like to entertain with barbecues and other outdoor events. If space is at a premium outside as it is inside or even if you just wish for less obtrusive outdoor features, there are several solutions that you can consider:
- A sliding deck adds to the outdoor space when you need the extra space such as when you have some visitors over. The deck can simply slide under the house when you don’t need it and slide right out when you need the space.
- A wall mounted barbecue grill is a great idea if you don’t want to have to look for space for your grill. These mounted grills can be made to simply fold towards the wall when you don’t need them and back out when you’re looking to turn up the heat.
- If you don’t have enough space for a garden in the compound but you really want to grow some plants, you can put a garden on the roof of your small modular house. This will work better with a relatively flat room so keep this in mind when designing the house. You will also need a way of accessing the roof.
Don’t overlook safety aspects
In the excitement of designing your own small modular house, it’s easy to forget the safety problem. Even a household without kids has to factor safety into the design if it’s to meet the strict building codes in most jurisdictions.
A small house whether stick built or modular may face a number of safety challenges that won’t be present in a larger house. For instance, the small walking space becomes a problem when you need to make a quick exit. One person may bump into a few things and two people may get in each other’s way.
According to fireengineering.com, houses with very small spaces even pose a danger to firefighters trying to battle fires or rescue people inside the homes. Some safety factors to keep in mind during design include:
- Points of egress: You will need more than one point of egress if your building is to comply with the regulations in certain jurisdictions and you may also need one leading from the loft if you’re using the loft as a bedroom. Check with professionals in your area for the rules regarding this.
- Certain appliances generate a lot of heat: In a small house, this heat can be a problem especially if the appliances are too close to the wall. Manufacturers usually indicate how far their appliances are to be from the nearest wall.
- Ventilation has to be adequately done by providing enough windows and vents. A small house can become quite cramped depending on how packed the rooms are. Proper ventilation is very important otherwise suffocation can occur rather quickly under such conditions.
- If you use a wall-mounted barbecue/grill, ensure the heat is kept off the walls. This may otherwise become a serious fire risk.
You’re not likely to be aware of all the safety regulations in your jurisdiction. The solution is to work with a modular house manufacturer who is aware of these rules. Adhering to safety rules isn’t just about the inspector’s approval, in the worst case scenario, it can be the difference between life and death.
Adapting Technology to Small Modular House Designs
Sliding walls and storage spaces, beds that fold in and out of walls and similar kinds of upgrades can be great for making your small modular house more functional. However, when these systems have to be manually operated, they present a problem to some people.
Many modular house manufacturers are now integrating automated systems that accomplish the same, allowing people to move walls, deploy beds and do all sorts of quick modifications in the house with the mere touch of a button. Motion detecting systems can also be used so your closets slide down or doors open if you stand at the right spot.
The energy needs of small modular houses are also limited. This makes it possible to run some of the systems in the house such as lighting using solar power only. These are just a few examples of how you can make your house more functional, comfortable and altogether livable by incorporating technology in the design.
Proper Design is the Key
Proper design is an important part of the process when you’re putting up any kind of house. However, small modular houses allow much less room for error. There are many reasons why small modular houses are becoming increasingly popular.
However, before rushing to get this type of house you have to remember that every single aspect of living in such a house has to be thought through when designing it. From creative ways to make use of available space and providing privacy when needed to outdoor features that take up limited space, there are many ways of designing a small modular house that will suit your needs.
However, a small house may face greater risks and safety should never be ignored in the design. With technology being integrated more into houses, small house living is turning into an amazing experience for many people.

