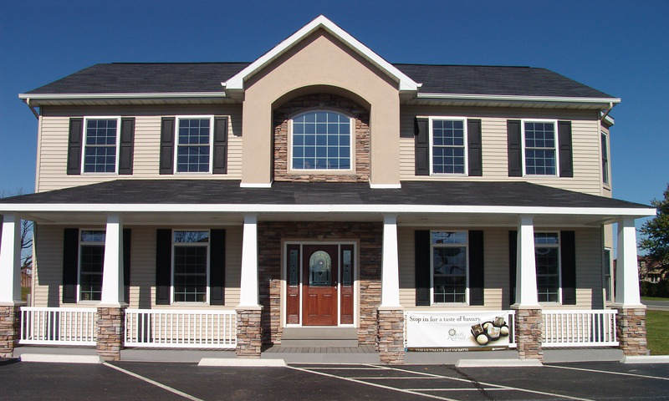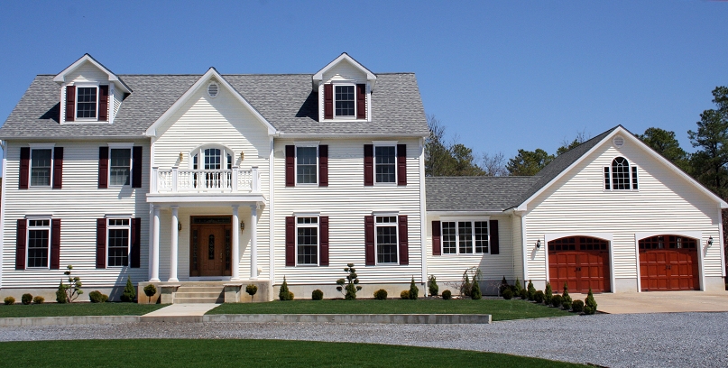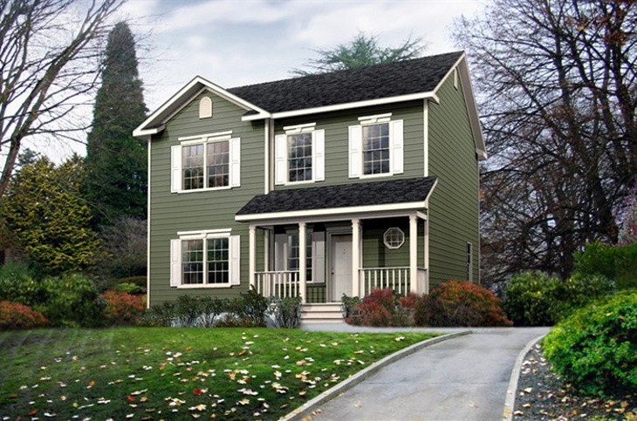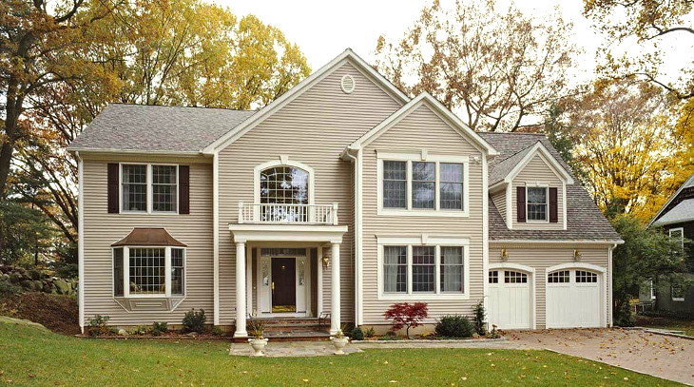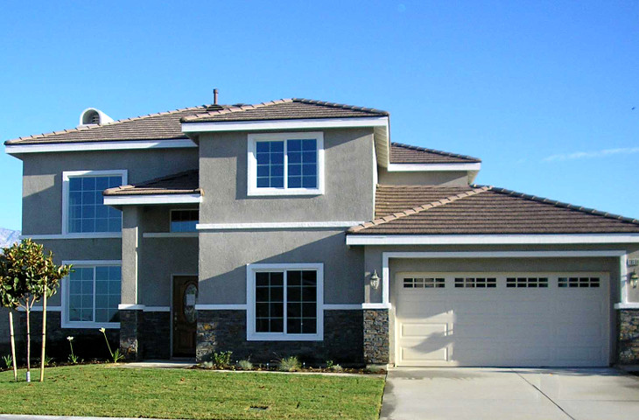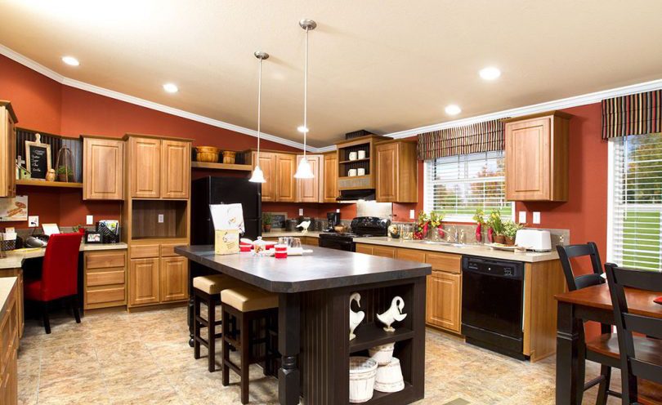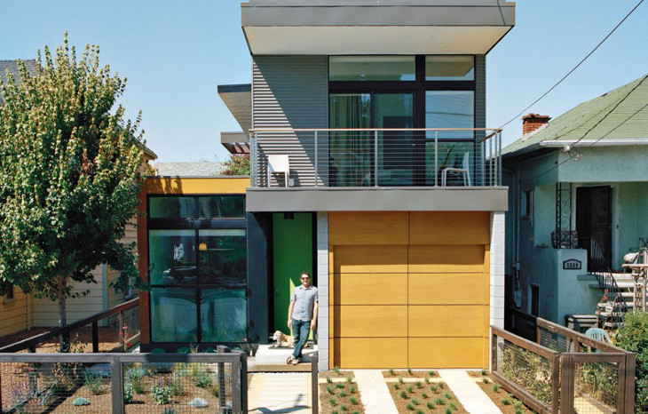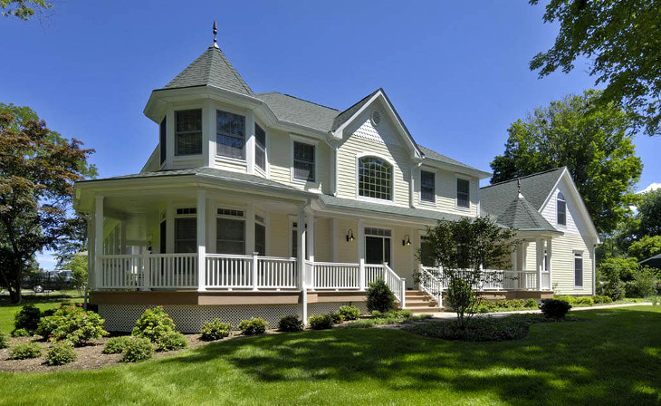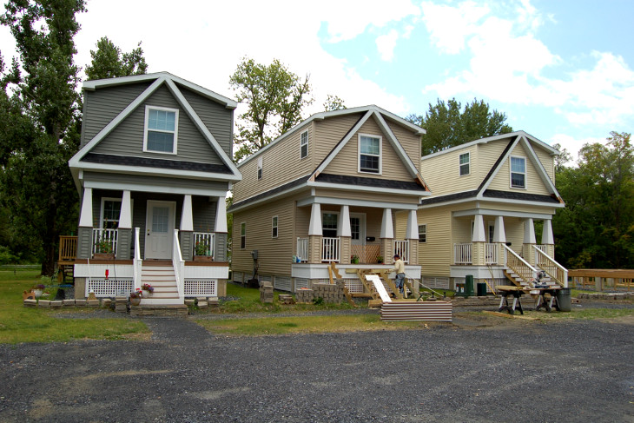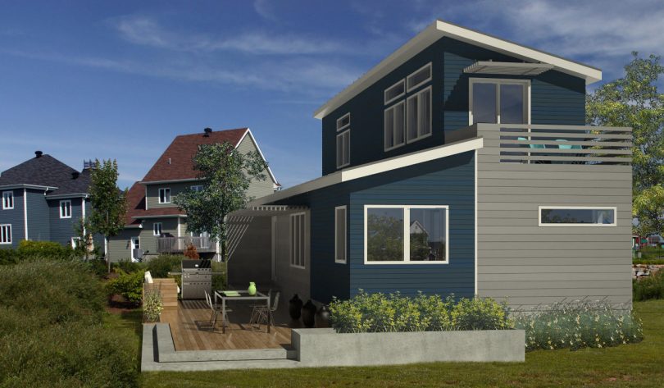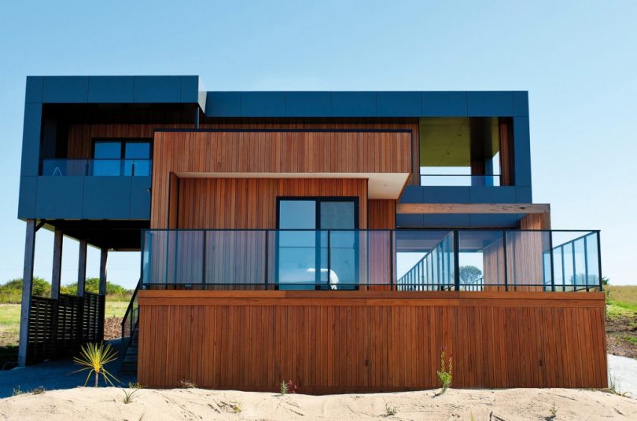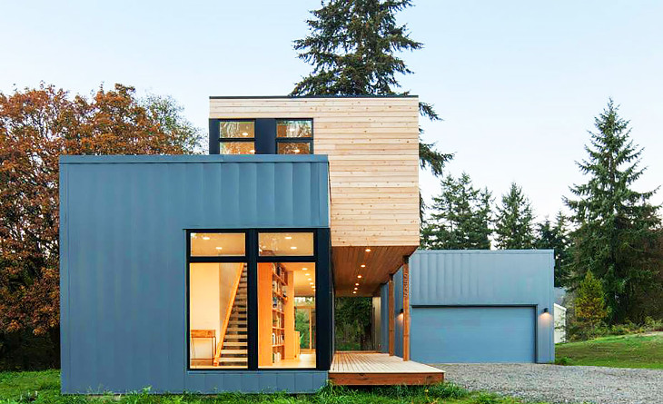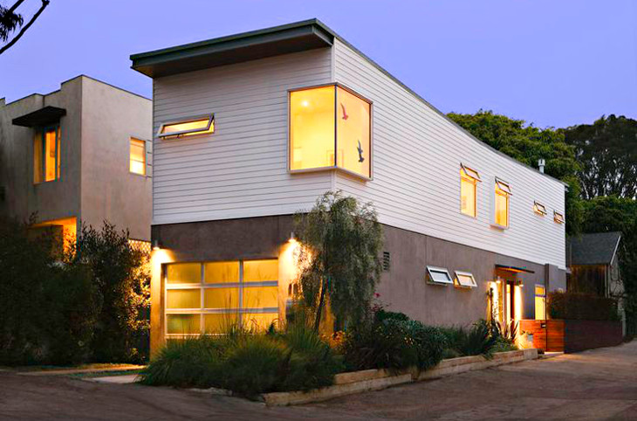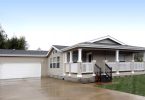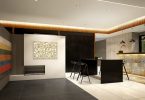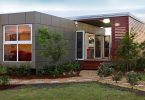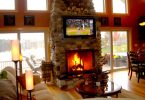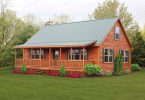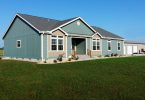For many families, nothing feels more like home like a two story house. When you need lots of living space but still want a yard for the kids to run around in and a place to park your car, you could hardly go wrong with a two story house.
As more people start to appreciate the convenience that modular houses bring, two story modular homes are becoming increasingly popular. However, these modular houses don’t just provide lots of extra space, they are also proving to be a good short term and long term solution for people looking for an inexpensive home that is also eco-friendly.
Debunking a few myths
Myth #1: Modular houses are always cheaper
The process of building modular houses can cut down on material wastage and lower the time it will take you to own your house. This means that there’s a good chance the house will be cheaper than an equivalent stick built home but this isn’t a sure thing.
Factors such as the house design, location and even the manufacturer you’re working with could result in your modular house costing just as much as the stick built option. It takes a thoughtful design and a smart homeowner to make the most of the potential cost-cutting opportunities presented when building a modular home.
Myth #2: Green is expensive
Eco-friendly solutions can be expensive in the short term but they usually pay off in the longer term. Additionally, many eco-friendly solutions have become significantly cheaper than they were thanks to policy changes and wide-scale adoption of these solutions. The price difference between eco-friendly and regular solutions in home construction is much less significant in many cases.
Constructing your two story Modular House Affordably
Don’t go custom
Modular house manufacturers have hundreds of designs that customers can choose from. A brief look at any manufacturer’s site will reveal many different floor plans and house designs.
Picking from designs your manufacturer of choice already has can significantly lower your expenses because you won’t have to employ the services of an architect and a structural engineer as you would when you want to create your own design. From the manufacturers’ point of view, working with existing plans makes their work easier since they already know how much material and labor will be needed.
Designing a house from scratch i.e. custom designing or even making significant alterations to an existing plan presents a few challenges:
- The design is never really complete: The habit of making changes to a design can be addictive. You may get a new and better idea every day which means you may keep making changes even after the manufacturing process has started. This can end up being very costly and time-consuming.
- Poor functionality: If you try to put too much into the design or fail to keep track of all the changes you’ve made, you could end up with a functionally poor house e.g. having the bathrooms at inconvenient locations.
- You may need to hire an architect and a structural engineer: If you’re designing from scratch or making major modifications to a designs, you will need the services of an architect and a structural engineer. This will not be cheap.
Keep the design practical
Many people will opt for custom designed modular homes despite the extra expenses and with good reason. A custom house design gives you a chance to get a house that fits your needs better. It also gives you the chance to dictate the quality of certain features and perhaps even get a house that you’ll never need to remodel.
However, it’s also important to keep the design practical if you’re working within a budget. A few things you should keep in mind are:
Don’t overbuild
A two story modular house is quite big. Making it bigger with features you’ll barely use will needlessly raise your expenses. Creating rooms and storage areas that you’ll barely use, even when you can afford it, will prove to be a waste of money.
Design for the future
If you plan on staying in a house for many years to come you need to have an idea what may change in that time. Will you have more kids or more cars or will you take up a hobby etc. If you only design with the present in mind, you may have to remodel in the future.
Consider the resale value: Modular homes appreciate in value just like stick-built homes. Because two story houses are always a great fit for both large and small families, they are almost always in demand. If you design your two story modular house with the right sensibilities, you could get a very good return on your investment if you ever decide to sell it.
Thinking about the resale value is something you should do even if you don’t intend to sell the house. Changing times may force you or those who inherit the house to sell it. A house built in the shape of a fruit may appeal to your artistic side but how many people would be interested in buying it?
Consider both additions and subtractions
A custom design isn’t practical unless it’s within your budget. A custom design isn’t just a chance to add features, you can also use it remove certain features. If you’re adding features to an existing design, you should also consider taking off or downgrading other features to balance the budget.
Built-in Furniture
Furnishing a two story house is a huge challenge. For starters, you’ll have to go looking for furniture that matches the design of your home. After you pay for the furniture you’ll still have to figure out how to get it all the way to your home and maybe even up the stairs.
This whole process can cost you a lot of time and money and you’ll still have to figure out where to place the furniture. Having the furniture built into your modular home when it’s still under construction will reduce the problem of furniture and in the long run, it may be less expensive. Furniture that can be added to your house before delivery includes:
- Shelves
- Entertainment centers
- Study desks
- Seating etc.
In addition to the potential savings, built-in furniture provide you with a simple way of avoiding the problem of getting a large bookcase through a very small door. The furniture will also be a better fit for the house because it will be designed and constructed together with the house.
Build smaller
One of the main reasons why you’d want to go for a two story house is that it gives you more space. However, when building on a budget, a large two-story house may still be pricey. With a smart design, you could order a smaller two bedroom house while still getting all the space that you need.
To have enough space in a smaller house, you just have to make better use of the available space. A few ideas on designing a smaller house with plenty of space include:
- Using an open plan design: Walls take up a lot of space and also require a lot of materials to build. An open plan design can create more space while reducing material costs.
- Using built-in furniture: A single piece of furniture can take up a lot of space in a room. Having some furniture built into the house at the beginning eliminates the need for extra furniture.
- Creative storage solutions: Walk-in closets are great but how essential are they to you? Overly large storage spaces take up a lot of room. Downsizing where necessary and employing creative storage solutions e.g. creating storage space under the beds, reduces the need for overly large storage areas such as pantries and closets.
Smart Material Choice
Hardwood floors and granite countertops look and feel classy and are everything you’ll read about or see on TV but such features cost a lot of money. You can save a lot just by reconsidering the material you use for flooring. One tactic is to use hardwood floors on the lower floors and a cheaper material on the upper floors.
Hardwood floors can cost you as much as $15 per square foot (according to Home Advisor). Now imagine how much you’d save by only using hardwood flooring on half your floors and a cheaper material on the rest.
The same idea can be extended to other parts of your house that permit the use of a different material such as cabinets, wall panels, countertops, and stairs. Modern methods and materials can also replicate the look and feel of certain high-end materials. This means you could switch to cheaper materials and still get a classy looking home.
Strategic Splurging
Most of us want to have nice things in our homes but nice things usually cost a lot of money. A single high-end pendant lighting fixture can cost you a thousand dollars or more. If you multiply that amount by the number of rooms in your home the costs are astronomical.
The smart thing in such a case would be to splurge strategically. Since most traffic and visitors will be restricted to the downstairs portion of the house, you can spend a little more on the design features downstairs while using simpler alternatives upstairs.
Another solution is to avoid brand names. Although brand names seem classier, they will function more or less the same as generic products. If you’re on a budget, try and find alternatives to brand name products unless the brand name promises something more in terms of quality e.g. durability.
Ideas for going Green
Green solutions have become an important part of the housing industry. Many people looking to buy new homes are becoming increasingly concerned with the ‘green’ nature of the homes (according to HGTV). Even if the eco-friendly incentive isn’t enough for you, the financial incentive should peak your interest. Some of the benefits of having a green home (according to HGTV) include:
- The value of the house is likely to go up
- A ‘green’ home uses less energy which translates to lower heating and lighting bills
- You will use up less water which is important in states with restrictions on water usage and this will also lower your water bills
- Better air quality inside the house
- Less construction waste etc.
As a potential homeowner, all these benefits should be of interest to you. A two-story house with a small family can use up a lot of water. In addition, the heating and cooling needs of such a large house will be a problem during winter and summer respectively.
If you’re waiting until your house is complete to ‘go green’ then you’ll be missing out. There are many green ideas that will work best when implemented during the construction phase of your modular home.
Making the house in a factory rather than on site is already good for the environment because it reduces the transportation of material to the site and also limits the disturbance to the surroundings. However, there is still much more that can be done.
Water Saving ideas
Most people will not be thrilled at the prospect of taking shorter showers just to use less water. Here are a few ideas that you can explore first (according to Gracelinks):
- A regular showerhead can discharge 5 gallons of water every minute. A low flow showerhead can cut that figure down by half or more and this represents significantly less water going down your drain.
- Install low-flow toilets. Old toilet models use up 5 to 7 gallons of water in every flush while a more efficient model can bring that figure down to 1.6 gallons.
- Install low-flow faucets around your house. A modular two story house can have more than 10 faucets. With a large number of people in the house, the amount of water being used when washing up every time someone visits the toilet or is working in the kitchen will be very high unless low-flow faucets are installed.
Apart from having the right fixtures, you can also install a rainwater harvesting system so you can make the most of rainwater.
Although it may be more expensive to buy fixtures that use water efficiently, in the long run the money you’ll save on your water bill will be well worth it.
Use less energy on lighting
According to Energy.gov, lighting takes up 5% of the energy budget in an average household. This can be higher depending on a few factors. There are several measures that you can apply to help bring down the amount of energy you spend on lighting.
- Using energy efficient lighting options such as compact fluorescent bulbs and LEDs can bring down your lighting expenditure.
- Use of artificial lighting during the day also represents a major waste. Unfortunately, this is sometimes necessitated by poor house design that results in some rooms not receiving enough light during the day. Ensure your windows are facing the right direction for you to enjoy natural light during the day. The right direction will vary depending on your location. You can even consider a skylight if regular windows are not practical.
Use less energy on heating and cooling
According to Energy.gov, when combined, heating and cooling make up more than half of all the energy used in a typical home in the US. Installing more efficient heating and cooling equipment and keeping them in good condition is just one way that you can use up less energy. Other methods you can use include:
- Build a smaller house: As it turns out, small houses aren’t just less expensive, they can also be more energy efficient. A two story home has a lot of space that’ll need heating or cooling so the smaller the house the better.
- Proper insulation: Ensure you talk to the company manufacturing your house to ensure all the walls are properly insulated. The insulation should also take into account the attic.
- Pick the right windows: Install windows that will allow you to enjoy good ventilation in the summer and be able to keep the hot air in during winter. Double paned windows are some of the energy-efficient solutions you can explore.
A Perfect Match
A modular two story home represents a significant investment and this means you have to be smart with your money to stay within your budget. However, you also need to consider the long term costs that will come with owning such a house. The running costs of such a large house can be quite significant.
Utilizing modest or efficient modular home designs, taking advantage of available material options and being smart on how you spend on the additional features is a great way of keeping your house affordable in the short term. Utilizing green solutions that save on water and energy will help to keep your home affordable in the long term.

