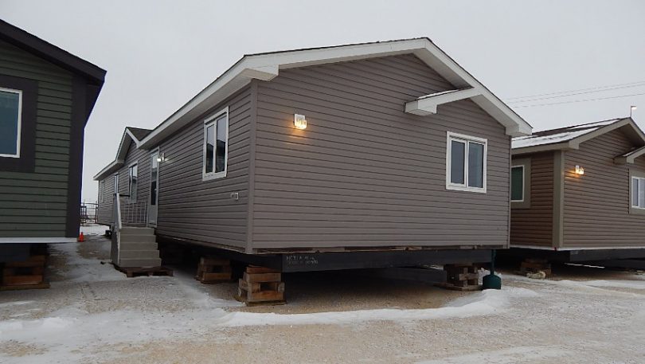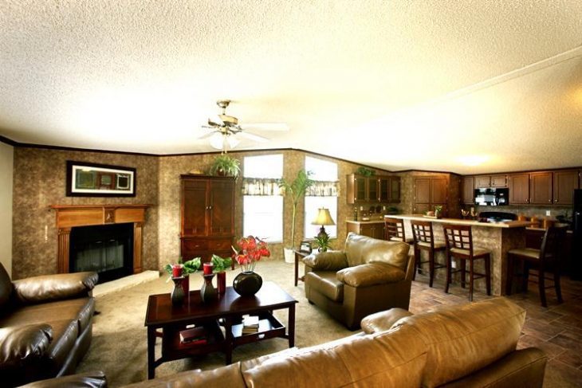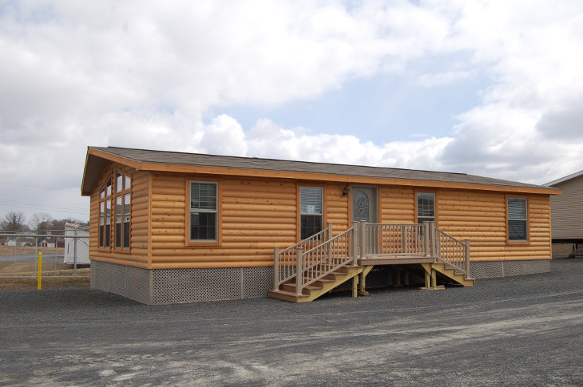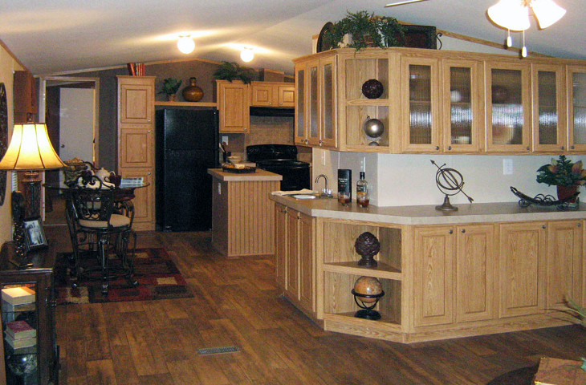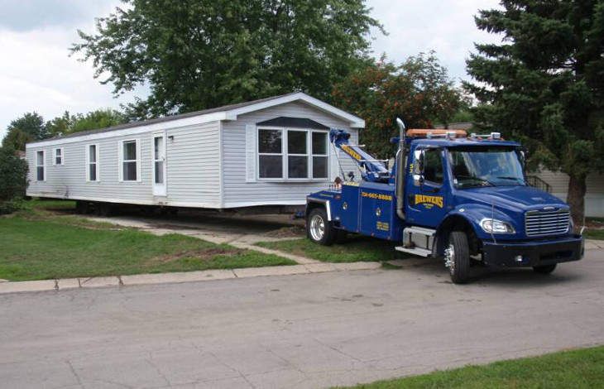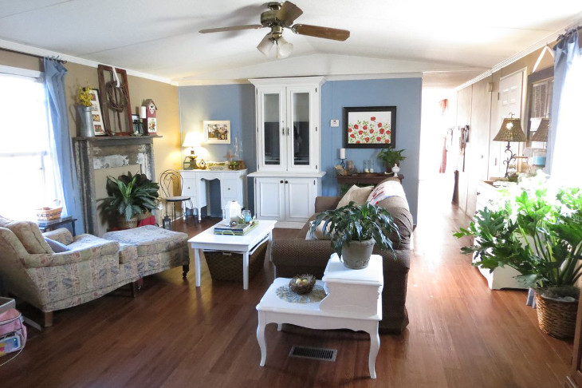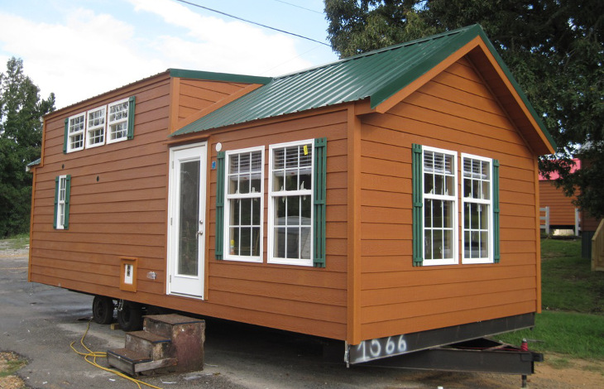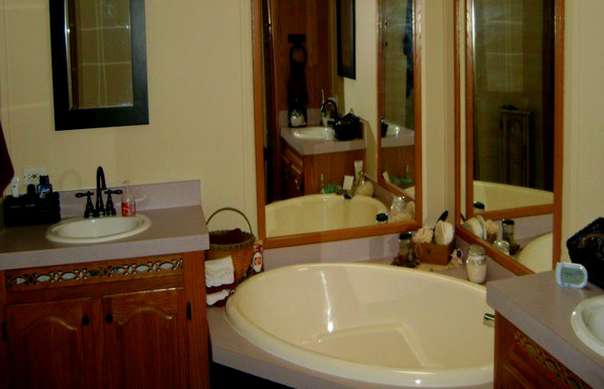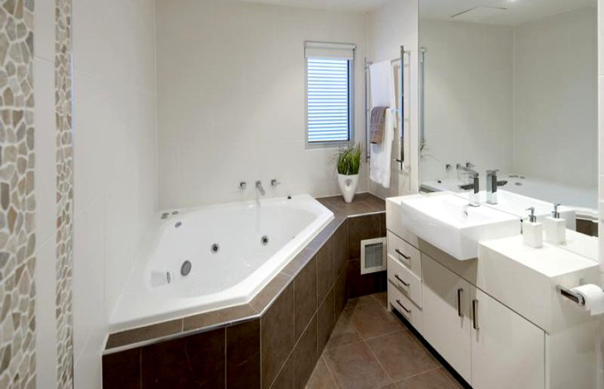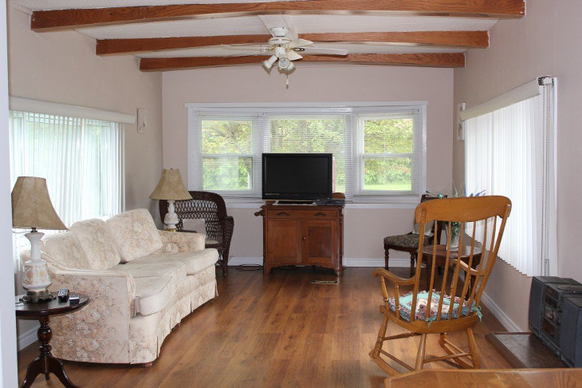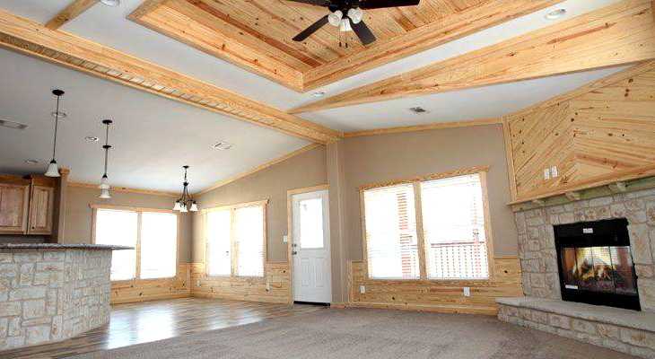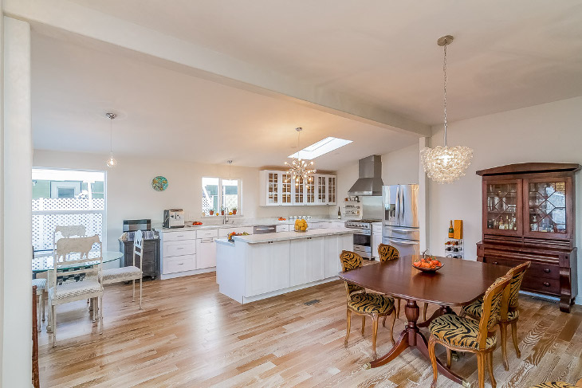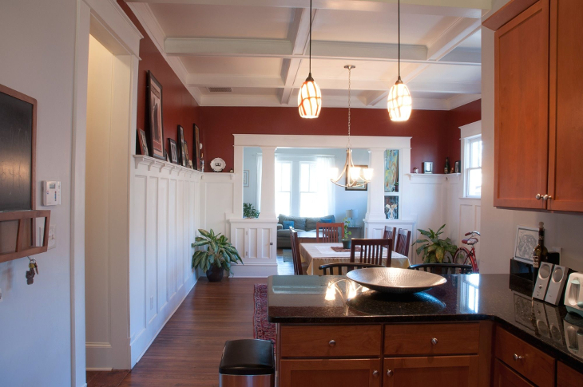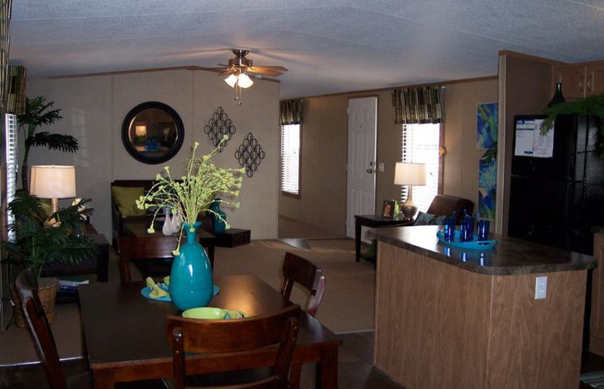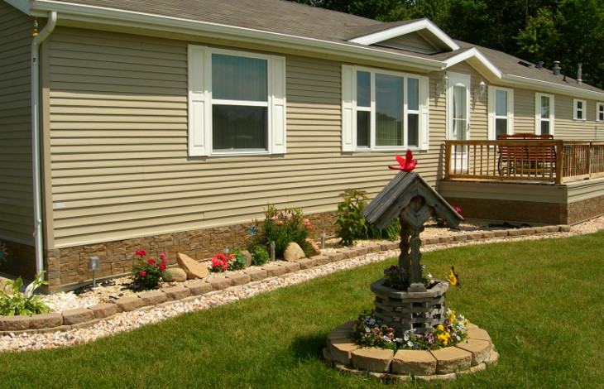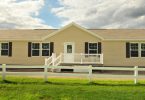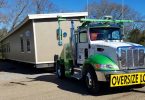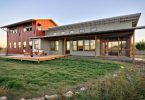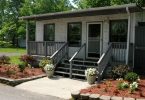According to eplans.com, three bedroom house plans are the most popular among their customers. In Southern Living’s list of 12 best-selling house plans, there were six three bedroom homes. For many people, it’s no surprise that three bedroom homes are so popular.
Three bedroom homes have always been ideal for many small and medium families, especially those who can’t afford to go for anything bigger. The formula of one room for the parents, one for the girls and one for the boys make it easy for families to live comfortably in a house that’s not beyond their budget.
Even with some people shifting away from stick built homes, the popularity of the 3 bedroom mobile home shows that this age old formula is still perfect for many homeowners.
However, just as with stick built homes, there are various options that you’ll have to consider when you want a mobile home with three bedrooms. There are differences in style, structure, configuration etc. and you have to properly weigh all these options before settling on a particular three bedroom home.
Alternatives to consider for your three bedroom mobile house
Single wide or double wide
Single wide mobile homes are not more than 18 feet wide while double wide mobile homes are 20 feet or greater in width. For both alternatives, the lengths are usually not greater than 90 feet (according to Wikipedia). A single wide mobile home comes as one unit while a double wide will have two units.
Apart from these two, there are also triple wides and other alternatives that have more than two units but the first two are the most common especially when it comes to three bedroom mobile homes.
Three bedroom mobile homes can come in either single or double wide configuration. Apart from the variations in floor plans, there will be several other differences including:
Space
This is the most obvious difference between these two alternatives. Due to the greater width mentioned above, a double wide three bedroom will have more floor space than a single wide.
Although there are various methods you can use to maximise the use of space in a single wide, at the end of the day, there is no contest between the two in this regard. If space is a major priority for you, the double wide option is your best bet.
Cost
According to Palm Harbour Homes, single wides will, on average, cost less than double wides owing to their smaller size. However, the cost will also factor in factors such as the features within the home, quality of materials used etc. Another cost related issue is transportation.
Moving a mobile home is very expensive and the more units to be transported, the higher it will cost since each unit is transported on a separate trailer (according to RealtyTimes.com). Therefore, if cost is a limiting factor, a single wide home is the choice for you.
Mobility
Despite their name, mobile homes aren’t very mobile. Moving a mobile home takes a lot of planning which can be a pain even without factoring the crippling transportation costs. Moving a single wide home is the simpler option since it’s just a matter of hitching the house to a trailer.
On the other hand, a double wide home will have to first be separated. After separation, the two units have to be prepared for transport since both will be open on one side (RealtyTimes.com). This makes the double wides much less mobile and for homeowners who plan to be moving frequently, this will not work.
Floor plan options
A single wide mobile home has a long narrow shape. This limits the number of floor plan options that you can choose from.
Having many floor plans to choose from is important because it allows you to configure your home according to your functional and aesthetic needs. For example, a narrow house may mean that your three-seater sofa has to be oriented a certain way for it not to get in the way.
On the other hand, double wide homes are much wider and this increased width allows you to play about with many more floor plans so you can get the one that best suits your needs and lifestyle (according to RealtyTimes.com)
Location
When choosing between a single wide and a double wide home, the location will matter for two main reasons. For starters, you’ll need enough space for the home.
Due to the extra floor space in double wide homes, they require more land. The location also matters when you’re moving to a lot with other houses in the vicinity. Many states have minimum square-footage requirements for manufactured homes (according to manufacturedhomes.com).
Single wide homes usually find themselves falling short when it comes to this. However, this makes sense from the perspective of certain neighbourhoods because double-wide mobile homes, when properly set up, can be hard to distinguish from site-built homes.
This makes them fit easily into neighbourhoods that mostly have site-built houses. Single-wide manufactured houses, on the other hand, will stick out in such a neighbourhood.
The Bathroom Situation
There was a time when bathrooms were simply supposed to be functional. For much of the 20th century, having only one bathroom in the house was the norm across the U.S. This makes a lot of sense because a bathroom is one of the most expensive rooms in the house.
A lot of money has to go towards the plumbing and associated fixtures and the quality of materials used has to be able to withstand the moisture in such an environment. This means that the floors, walls and ceiling must always be made of a higher quality material compared to the rest of the home which usually means more expenses.
For those with a taste for the finer things in life, only the highest quality fixtures will do and this also means spending a lot more money.
Having a good number of bathrooms in the house is convenient and this is why the number of bathrooms in houses across the U.S. has been increasing (according to treehugger.com). However, the associated costs mean you have to put a limit to the number of bathrooms you have in your house.
While you decide on the ideal number for your home, consider the following points:
- 2 Bathrooms: According to Quartz Media, the median number of bathrooms in homes in the U.S., according to the 2011 survey was around 2 and this was corresponding to a median number of 3 bedrooms in a house. This means 2 bathrooms for 3 bedrooms is a formula that has been tried and tested and found to work for most people.
- 2 ½ baths: This choice isn’t that much different from the first option except for the ½ bath but that alone makes a world of difference. The ½ bath is usually located on the ground floor and functions as the guest bathroom or powder room (according to thetruthaboutrealty.com). This means that this bathroom may be the most frequently used in your home if you like to entertain or when your kids bring their friends over. According to HGTV, this makes the ½ bath a very important room in your home.
- Ensuite bathrooms: According to USA Today, a master bedroom with an ensuite bathroom has become increasingly important for home buyers in recent times. Buyers, particularly those aged over 35, are willing to pay extra for this feature and with good reason. This type of bathroom offers the sort of privacy many parents want especially after a hard day at work. The ensuite bathroom gives them space to relax and maybe take a leisurely bath. If you think you’ll be selling your home at some point in the future, consider that an ensuite bathroom can attract more buyers. You should, however, consider that an ensuite bathroom becomes an extension of the room and this means the design and styling of both must be in sync.
Realyse.com carried out an analysis of 70,000 properties and found that the optimum number of bathrooms to have in your house is one less than the total number of rooms, assuming that the house has two or more bedrooms.
Low ceiling or vaulted ceiling
According to Mobile Home Living, the standard mobile home will have a 7-foot high side wall. A seven-foot side wall is not that high and they can make even a large room appear small.
Mobile homes don’t have that much room to spare, therefore, walls that make them seem smaller are not what most home owners will want. The rooms in a three bedroom manufactured home are not likely to have that much space even in a double wide. Therefore, a low roof might even be claustrophobic.
However, the 7’ high side wall is the standard for many manufacturers. Asking for something different will probably cost you more money which doesn’t work if you’re on a budget. To compound the situation, according to The Spruce, high ceilings will greatly increase the running costs of your home.
High ceilings mean that there is more room that needs to be kept warm during winter. To make matters worse, the upper part of the room will be getting warm first due to the fact that hot air rises. Essentially, you would be heating more space than you actually use.
Even so, a high ceiling makes it possible to enjoy certain benefits that you won’t get with the standard side walls such as:
- Better lighting: With a high ceiling, you are able to properly place your skylight on the roof (according to The Spruce). Higher walls also mean more space on the wall for transom windows which will allow more light into your house.
- Ceiling fans: According to Wikipedia, ceiling fans use significantly less energy than air conditioning equipment. This makes them a great choice for people who don’t want to spend a fortune on energy bills in the summer. Due to their size, ceiling fans play an important role in the aesthetics of any room and since, according to homethangs.com, they don’t make the best looking light fixtures, a low roof would make them stand out more. Additionally, a ceiling fan can hang quite low, especially when used as a light fixture. This makes them dangerous when the roof is also low since the blades may be within striking distance (according to Homedesign.sg).
- Hanging light fixtures: Hanging light fixtures such as chandeliers can look quite impressive and make a room stand out. However, this only works if the ceiling is high enough to keep them in sight but out of the way.
- The illusion of space: In a three bedroom mobile house, your walk-in closet may not be as impressive in size as you’d want but with a high ceiling, this may not be noticeable. High ceilings have always been used to create the illusion of having more space in a room and it works quite well (according to The Spruce).
- Extra space: In a family home, space is always valued. There’s always something that needs to be stored or an extra room that is needed for any number of reasons. Nowadays, more people are turning to vertical spaces in their quest to have more functional spaces in their mobile homes. In a house with three bedrooms, this could mean adding a loft that can be used as an extra bedroom or as storage space. Although this can still be done in houses with regular ceilings, the result is better with higher ceilings.
Open plan vs. closed plan
Open plan is a term used in architecture for floor plans that have wide open spaces instead of small enclosed ones (according to Wikipedia). In a house, this usually means no walls separating the kitchen, living and dining area.
According to houselogic.com, an open kitchen design helps to create a sense of volume. This means that it can help to make space feel larger.
In a three bedroom mobile house, this sense of volume is important especially if the house is a single wide because the bedrooms, storage space and bathrooms will probably be taking a lot of space. Being able to ‘share’ the remaining space in the house can make the individual sections feel less small.
However, a closed kitchen also has its upside. In a closed kitchen:
- Messes can be easily contained to one room
- Walls create rooms for cabinets, appliances, countertop workspace and decorations
- The cook will not be disturbed or distracted by the presence of guests
- Allows for a more formal dining experience
- Odours from the kitchen are contained in the kitchen
(According to houselogic.com)
Timing is Key when making choices
When you’re making these choices with regard to your 3 bedroom manufactured home, it’s always better to make the right choice before purchasing the actual home. In the case of choosing between a single wide and a double wide, this is inevitable since it’s not practical to convert from one choice to the next.
However, in the case of options such as the number of bathrooms, low ceilings vs. high ceilings and open kitchen vs. closed kitchen, these are changes that can be made even after purchasing the house.
However, just because the changes can be made after purchasing the home doesn’t mean they should be made. Here are a few reasons why:
- Structural issues: Changes such as switching from closed to open kitchens mean removing a wall or two. If these walls are load-bearing, you will be left with a house that is structurally unsound unless reinforcement is done.
- Inconvenience: Making some of these changes when you’re already living in the house can be very inconvenient for you and the other occupants of the house. Some of these changes will render certain rooms temporarily unusable.
- Risk of damage: There is a real danger of damaging something else in the process of carrying out certain renovations. Electrical wires, plumbing and heating ducts can be damaged when moving walls or ceilings.
- Cost: Making changes to a house later will likely cost you more than it would have if the changes were made in the factory before the house was delivered. Reinforcing the house after removing the wall and making other adjustments in order to raise your ceiling will not be cheap.
For reasons such as those mentioned above, it’s always better to consider all your options before you buy the house and not afterwards.
Choosing your perfect family home
For many people, a three bedroom house is the ideal family home and the same applies even when it comes to mobile homes. However, how ideal your ideal home will be will depend on a few choices you’ll have to make.
For starters, you have to decide whether a single wide or a double wide is what’s best for you. One comes with the promise of space while the other will cost you less. You also have to decide how many bathrooms you need in your house and whether you want them ensuite.
With space at a premium, it’s also important to factor how high you want your ceilings as this will have both functional and aesthetic issues. Another thing to consider is whether you want an open or closed kitchen.
However, just as important as it is to make these decisions, the timing of your decisions will also matter. It’s better to make the choices before going to the manufacturer to limit the expenses and inconvenience that later changes to the house will bring.

