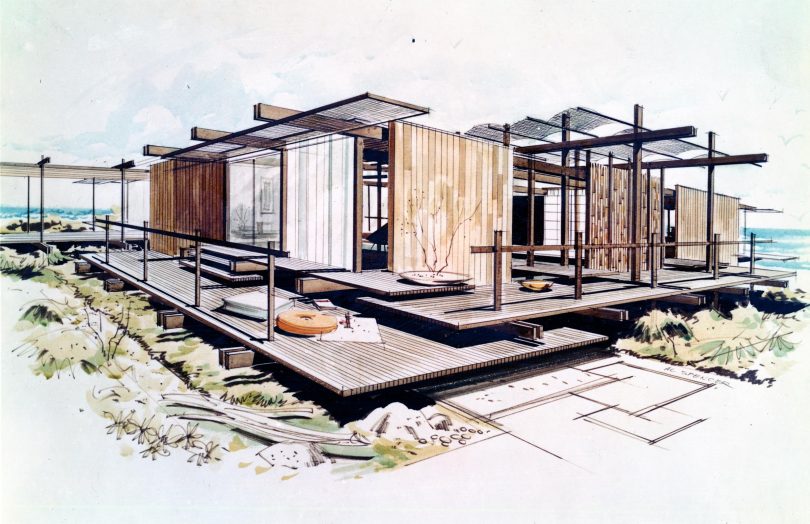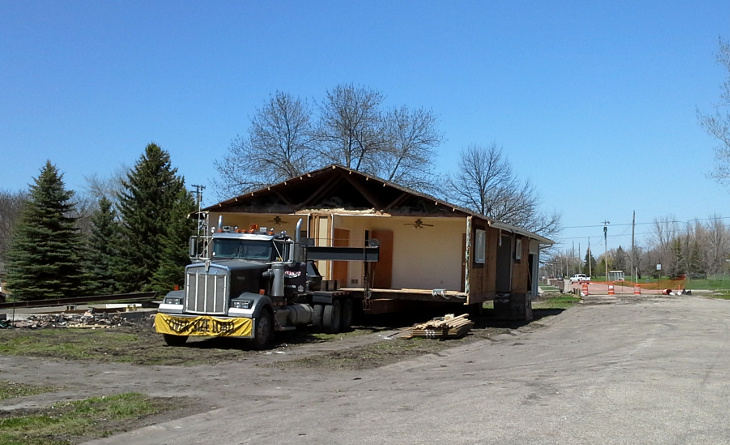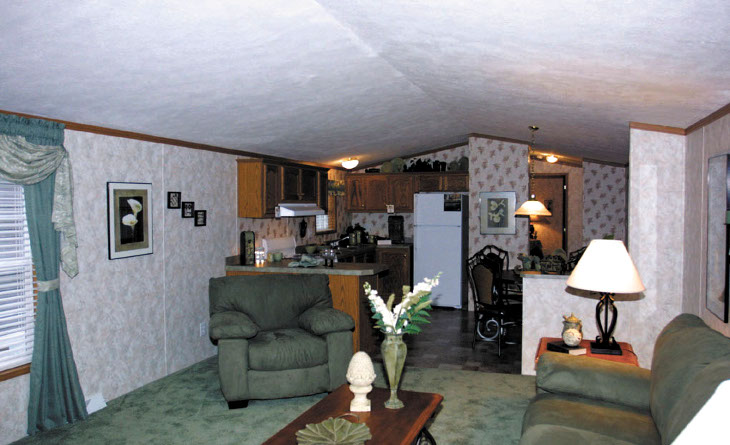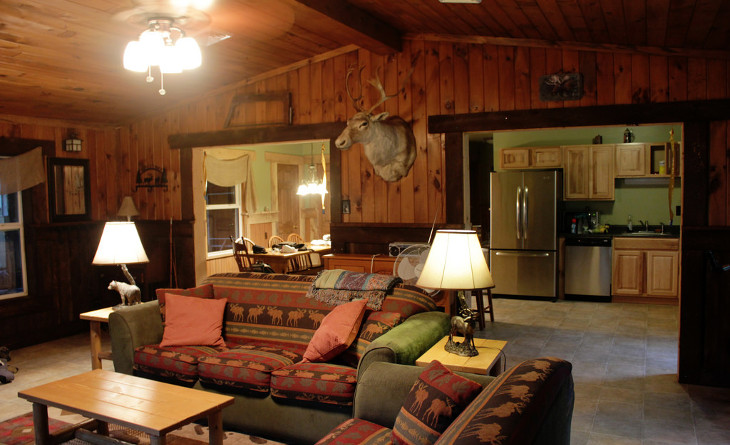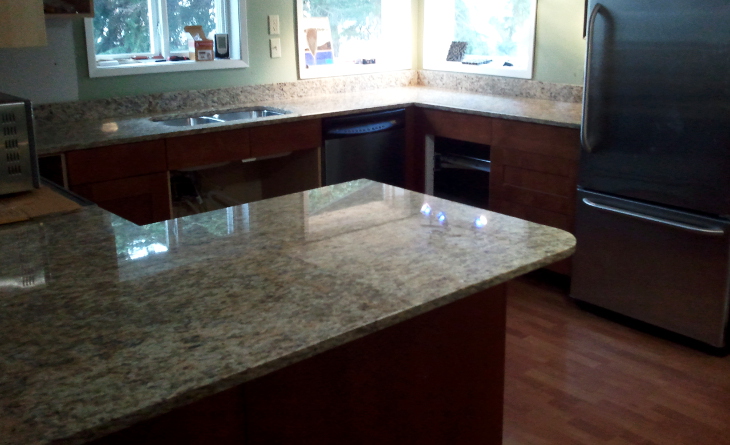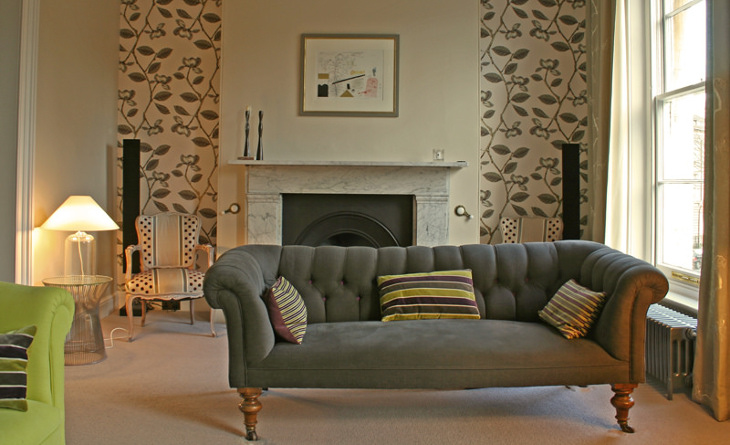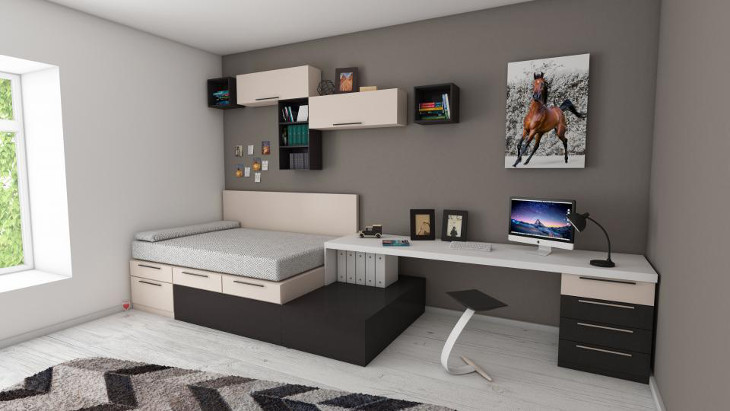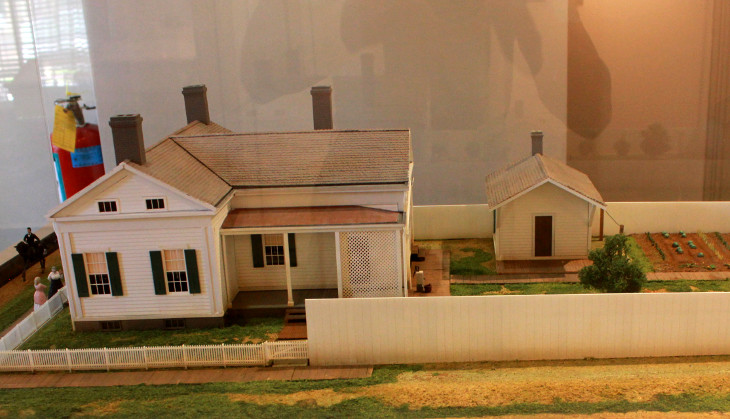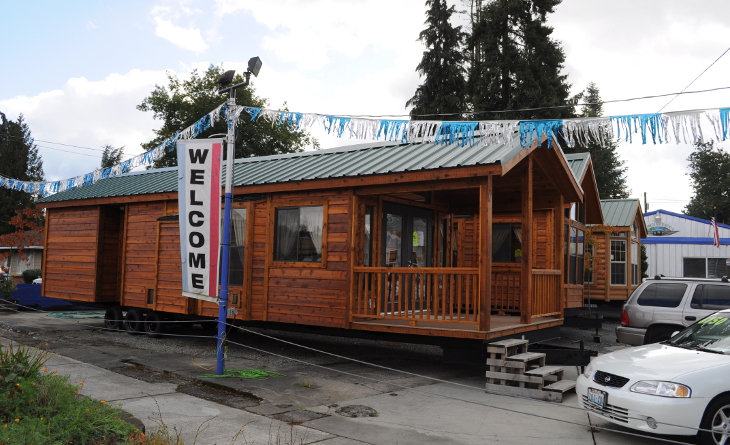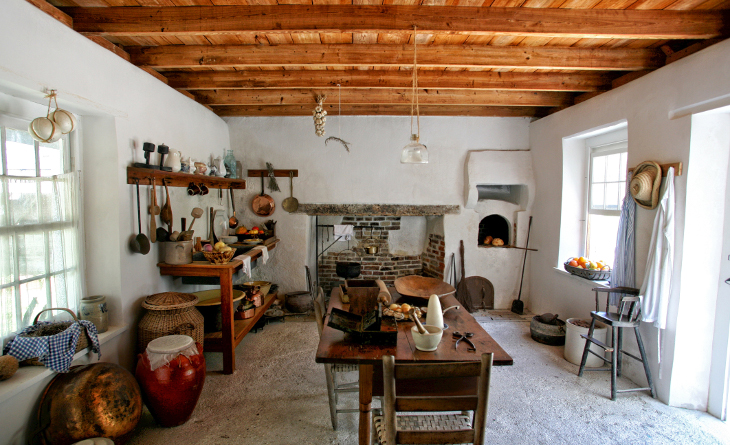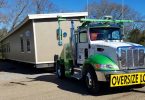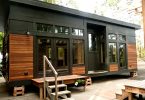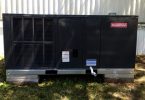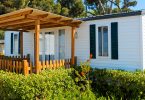Floor plans are some of the most important representations of buildings. These plans are scaled drawings of your house or sections of your house from above (According to Wikipedia). A floor plan shouldn’t be confused with a blueprint which contains a lot more technical information.
The main purpose of floor plans is to show the arrangement of rooms and locations of openings (e.g. doors and windows), major appliances and fixtures. The most common manufactured mobile homes floor plans are for single wide and double wide homes.
Single-Wides vs. Multi-sectioned Homes
A manufactured house can either be single sectioned or multi-sectioned. Whichever configuration is used will have an effect on the final floor plan. Single sectioned homes are also known as single-wides and these leave the factories completely intact and are built on one chassis.
On the other hand, multi-sectioned houses are made up of two or three sections i.e. double-wides and triple-wides respectively, and each section is mounted on its own chassis. These separate sections are moved separately and attached at the site.
A good floor plan, whether for a manufactured home or a site-built home, is supposed to meet the occupants’ needs. There should be a good flow between the various parts/rooms in the house and there should also be space for furniture.
The rooms should have the right proportions and the windows should be the right size and point in the right location to provide enough light. Achieving this in a site-built house is challenging but it can get even harder when it comes to manufactured houses.
Floor Plan challenges in manufactured homes
- The Space Issue: Space is always at a premium in most mobile houses especially when it comes to single wide homes. The limited space makes it challenging to have a floor plan with a good flow to it or one that is functional.
- Multi-section houses: Although you may look at the floor plan of a multi-sectioned house as a whole, you have to remember that they will be transported separately. This means that your floor plan must take into account where different sections end. This will limit how you can design/use certain spaces in your home.
- Safety: The issue of fire safety is a serious one in mobile houses. When a fire breaks out inside these houses, the small hallways and irregular floor plans can pose a challenge to residents trying to get out or firemen trying to get in. Coming up with a floor plan that doesn’t make the house unsafe is always a big challenge.
What’s in a Floor Plan?
If you’re thinking of buying or constructing a house, you’ll have to go through a floor plan at some point. These plans contain a lot of useful information and being able to understand this information may be the difference between a house you like and something less appealing.
These are some of what you can expect in a floor plan (according to houseplans.com):
- Walls are the most visible part of a floor plan. They are used to separate the different rooms of the house and to form the outer walls. Windows and doors are represented on the floor plan as well. Take note that windows and doors come in many different styles e.g. as far as doors go you could have regular doors, barn doors, bi-fold doors etc. All these doors are represented using different symbols. In case you want a specific type of door or window in your home, ensure that the right symbol is used on the floor plan.
- Story buildings are not common when it comes to manufactured homes but just in case there’s a part of your house that has a staircase, this will also be indicated in the floor plan.
- Major appliances and kitchen fixtures will also be shown on the floor plan. Major appliances in this context refer to appliances such as dishwashers, cookers/cooktops/ovens, refrigerators and any other appliance that will have a permanent spot in the house. Ensure that any major appliance you plan to have is shown on the floor plan. This will let you know how much space it will take up. If there’s very little space available, you may have to forego an appliance or two or go for combo appliances.
- Bathroom plumbing fixtures i.e. bathtubs, showers, sinks, and toilets will be in the floor plan and these should be exactly where you need them to be.
- When placing plumbing fixtures on your floor plan, pay attention to the overall placement of other plumbing fixtures. The idea is to keep the length of the plumbing as short as possible and to run the plumbing lines through parts of the house where they are unlikely to cause much interference. For example, a bathtub at the center of a house may have the style and appeal you’re looking for but in terms of plumbing, it can be a nightmare.
- Storage areas such as walk-in closets, linen closets, utility closets and coat closets should also be indicated on the floor plan. Having these on the floor plan is essential because storage can take up a lot of space. Having storage areas on the floor plan will let you know how much space will be taken up and whether you should consider something smaller.
- Built-in features such as fireplaces, shelves for home entertainment units, bookcases and desks should also be shown on the floor plan. Built-in features may reduce the number of furniture you have to buy in some cases and this can save space in a room. A built-in feature may also take up space or increase the size of a wall.
- Optional features and rooms should also be shown on the floor plan. These are rooms or features that you haven’t yet settled on. Optional doors, windows, and other features will be shown using broken lines or labeled as such. An optional room will be shown beside the actual floor plan as a detached room. Once the building plans are filed, structural options will no longer be options so be sure to get your choices sorted before then.
- Outdoor features may or may not be shown on the floor plan depending on whether they’re built on the chassis. Outdoor features include porches and decks.
N/B: A floor plan will have dimensions for the walls and, if done correctly, will be drawn to scale. This helps you to visualize how the various elements in a room will relate.
The features, unless indicated, will be standard features with known dimensions. If you’re unsure about the sizes of features shown on the floor plan, talk to someone with construction or architectural experience.
The finer details of floor plans
There’s a lot of information that has to be conveyed on a single floor plan. This is especially the case for floor plans made for the builder’s benefit as well as yours.
Since the floor plan is just a sheet of paper, it’s not possible to convey all the information that you need to understand the final building on the floor plan; at the very least, it won’t be done in a way you’ll find easy to understand.
- Abbreviations: Abbreviations are an important part of floor plans. It’s not practical to write the full names of various rooms and features so abbreviations make more sense. Some of the abbreviations you may find in a floor plan are:
- HW – Hot water unit
- KIT – Kitchen
- SD – Sewer drain or sliding door
- WC – Water Closet
- TRZO – Terrazzo
- Symbols: Just like abbreviations, symbols are used because they are easier to represent in the limited space of a floor plan. The symbols used in floor plans are standard and to an expert, the symbols should represent the same things each time. Appliances, fixtures and almost every part of your house can be represented using symbols.
- Materials: The material to be used in a particular part of the house may or may not be indicated. Materials for walls and floors can be represented graphically using different hatching styles.
- Side notes: Architects will usually put some information in notes that appear beside the floor plan. This information may specify the construction method, finishing style, material etc. to be used. Be sure to go through the side notes because some of the information can be vital to you as the homeowner. It may also have answers to questions you’re thinking about asking.
Unless you have experience working with floor plans there is almost no chance you’ll understand everything you’ll see in one. Floor plans for manufactured houses can be simple but they can also be complicated depending on the features you want to have in your house.
In case there’s anything you don’t understand, it’s a good idea to get answers from someone who does. Some of the abbreviations or symbols used may be unfamiliar to you.
Don’t be embarrassed to ask what something means because there are many such symbols and abbreviations. A rarely used symbol may leave even the builders stumped at some point.
Visualizing the Floor Plan for your Manufactured House
For an inexperienced person, it’s not easy to see how a floor plan will translate to the final building. Being able to visualize the final building is important in understanding the flow of the house as you move from room to room.
This also helps in understanding how your manufactured home will fit in with the compound or the rest of the neighborhood.
Elevations
An elevation is a two-dimensional drawing that shows how the exterior of the house will look like from a specific direction (according to Shire of Northam information services). Elevations are drawn to scale and you can use them to visualize how your house will look like from the outside when it’s done.
You can also use elevations to decide how you want to orient the house on the lot when it’s delivered. Common terms used in reference to elevations include front elevation, side (right or left) elevation, and rear elevation. Sometimes geographical directions i.e. north, east, west and south are used for the same purpose.
3D Floor Plans
Floor plans nowadays are mostly drawn on computers. Many manufacturers have existing templates for manufactured houses that you can modify (within certain limits) to get the floor plan you want.
The beauty of many of these tools is that they can transform your 2D floor plan into a 3D representation so you can really visualize how your house will look like when it’s done.
Visit a Model Home
There is no better way to visualize what your home will look like compared to visiting a model house. A model home/show house (according to Wikipedia) is a display version of the manufactured home you’re thinking of getting.
These houses are fully furnished with appliances and furniture. Most will have an interior decoration that has been done by professionals. The purpose of these houses is to allow those looking to buy similar mobile houses to visualize what the finished house will look like.
The design used in the show house is only one example of what the floor plan could be and you’d still be able to come up with something unique while still maintaining certain elements from the model house.
When looking at a model house, it’s important to imagine what the house will look like without the finishing. The level of finishing used in a model house can distract you from certain areas where the house falls short in terms of what you need.
Floor Plan Mistakes to Avoid in your Mobile Home
- Failing to consider your family’s needs/lifestyle: It’s a good idea to have your family with you when you pick a floor plan. You may be focused on having a game/hobby room and forget the fact that a study room would serve both the adults and the kids in the house better. Even having the master bedroom too close to the kids’ bedroom could result in a lack of privacy.
- Failing to consider long-term effects of architectural features: Large panoramic windows and skylights in your mobile home will make it the envy of your neighbors. However, there are two downsides to these type of features. For starters, they will undoubtedly raise your building budget and secondly, they could result in very high energy bills. Much of the heat that is lost from a home during winter is through windows and putting in more or making them larger will only worsen the problem.
- Assuming the rooms are large enough: There are few mistakes that could haunt you as much as this one. A room that’s too big can always be made smaller without too much effort. The same can’t be said of a room that’s too small. It’s not easy for everyone to visualize a finished house from a floor plan. If your manufacturer has a model house be sure to visit it so you have an idea of what you’re getting. If from the model house or 3D rendering you feel a room is too small, you can always make adjustments such as getting rid of some walls.
- Ignoring future needs: Your floor plan should take into account your future needs. This includes the possibility of having kids or how to accommodate visitors or in-laws.
Floor Plan Tips for you Manufactured House
- Simple works best: Based on your needs, go with the simplest layout possible. A simple layout has the advantage of being, at the very least, less expensive in the short term.
- Open plan layouts: Floor plans featuring open plan layouts are stylish when done correctly. You’ll get a greater level of interaction between the living room, dining area, and kitchen and the whole setup could be cheaper due to fewer walls. Putting the living room and kitchen at opposite ends will help with the noise problem.
- Keep bathrooms out of view: Bathrooms or the entryway to bathrooms is best kept out of view of public spaces such as the living room and kitchen. This makes it more comfortable for those using the facility.
- Have windows in the right places: Rooms such as kitchens and living rooms should have a window. This is good for ventilation and will also help to keep the room bright during the day.
- Don’t force a feature: You may really want a walk-in closet but if there’s no room for it in the present layout, don’t put it in by force. You may not like the result when the house is complete. If you must have a feature, see if there are other features that can be done away with first.
- Don’t put in unnecessary features: There isn’t enough floor space in a manufactured house for rooms or features that you won’t use that often. Formal dining rooms, fireplaces, large storage spaces etc. are some of the features you may not need in your home. Such features take up useful space and don’t pay-off in the long run.
Choosing The Right Floor Plan For Your Manufactured House
A floor plan defines how you and your family will live within the space of your home. A mobile house doesn’t always come with space to spare so a carefully thought out floor plan is essential. The first thing you should know is what goes into the floor plan and how you can make sense of the floor plan you’ll get from your manufacturer.
Try and understand both the key features and the finer details of the plan. There are different ways of visualizing the finished house and this can help you to improve your floor plan.
All that remains is for you to avoid some of the common mistakes people make and implement a few smart ideas and your manufactured house will have a floor plan that’s functional and aesthetically pleasing.

