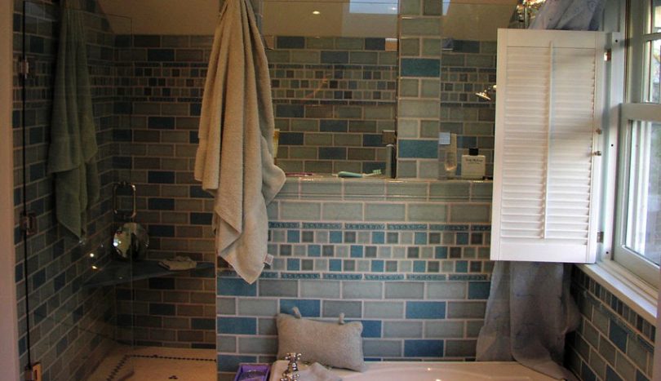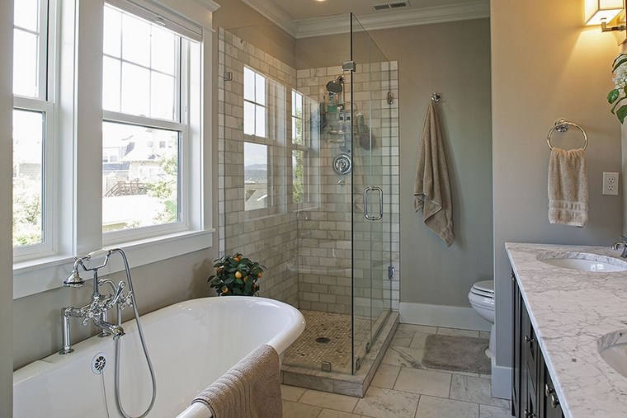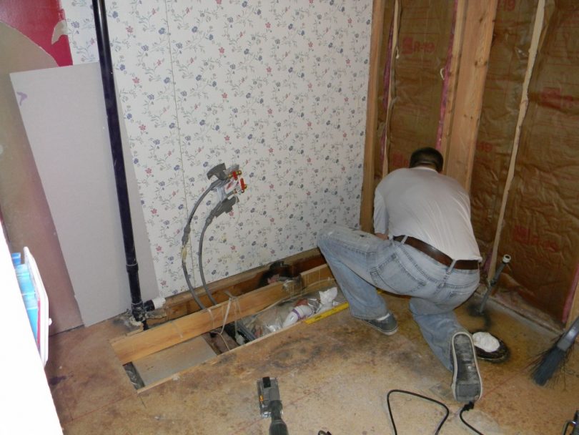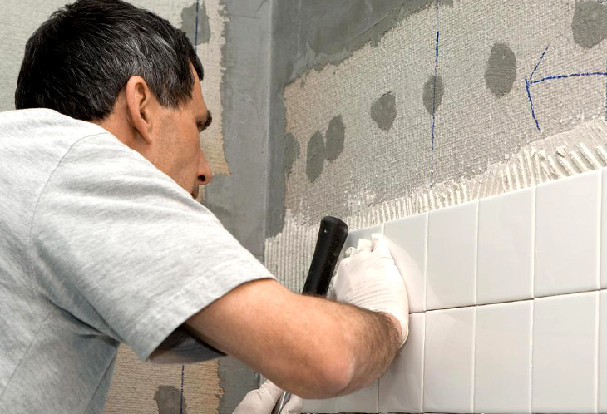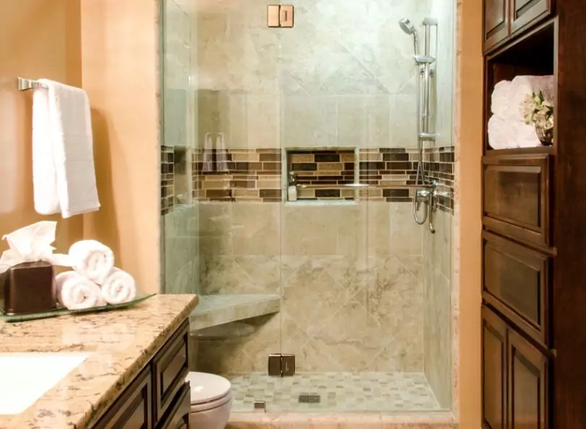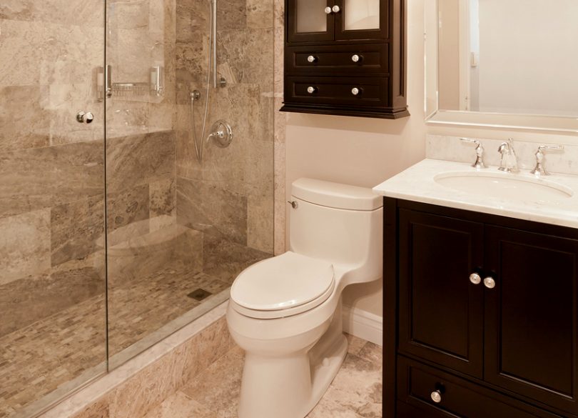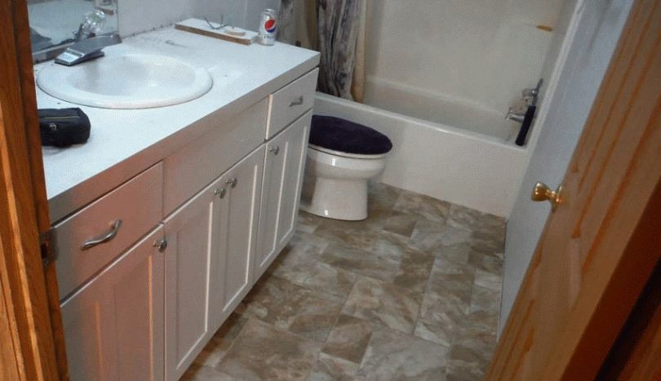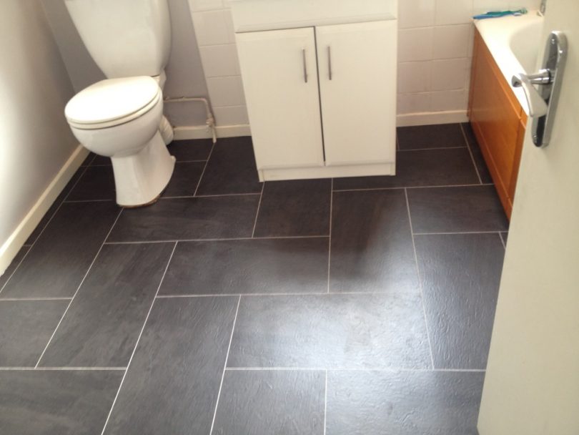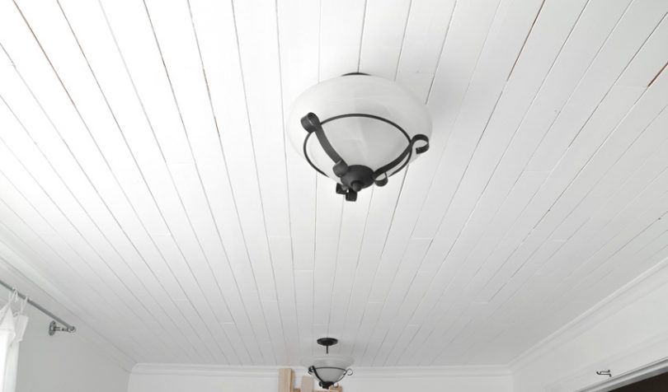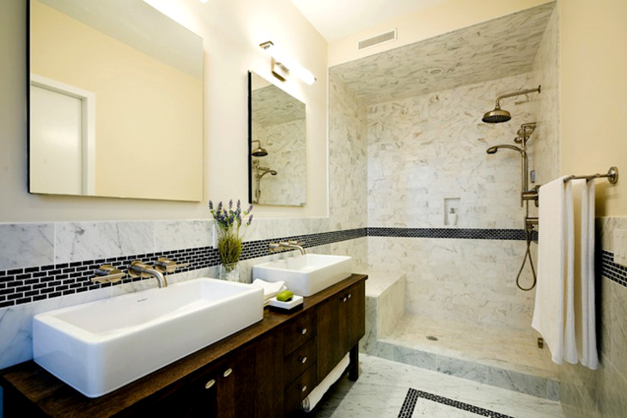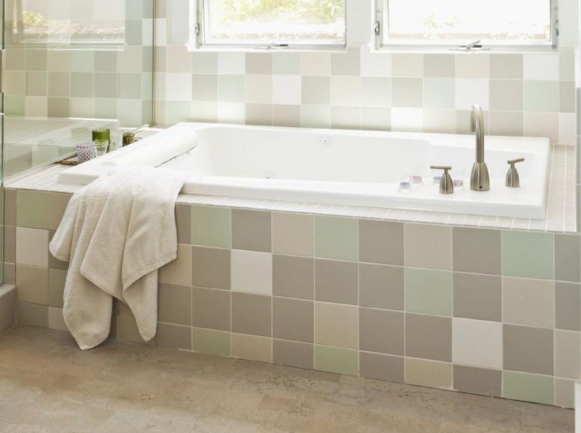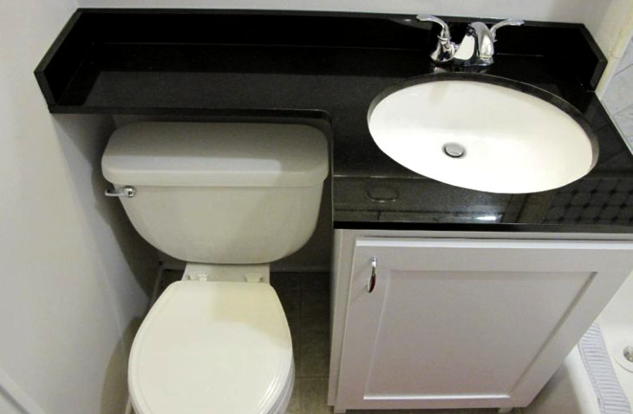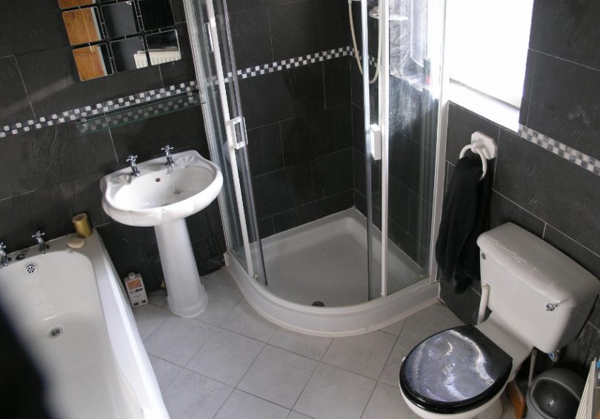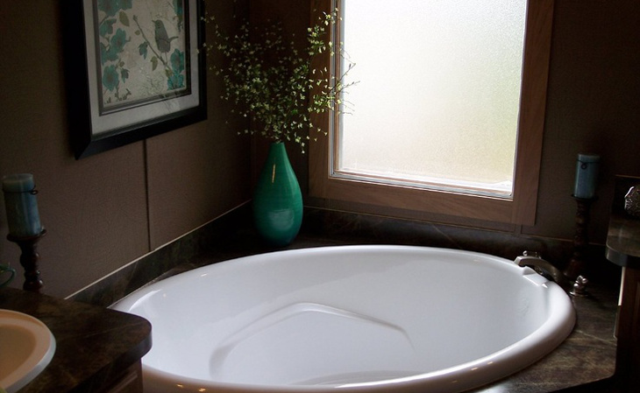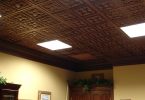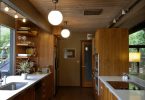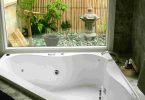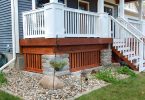The poor design, construction and décor that’s common in many old mobile home bathrooms has always been an issue. Throw in the inevitable water damage and what you have is a room you can’t wait to see for the last time.
There are many approaches you can take when you embark on a mobile home bathroom remodel. However, you can only go with one approach, so you’ll want to get it right the first time around. But before you even start on the remodeling, there are a few things you have to factor in.
Preliminary considerations
Remodeling a house or a room usually starts with a bit of demolition or taking out a few things from the room. In most cases, once you start the process of remodeling, there is no going back. It’s therefore important that you proceed in the right direction right from the beginning.
If you start on the wrong footing you could end up doing the same thing several times and still end up with a barely satisfactory result. Therefore, before you start ripping out floors and tearing down walls, you’ll have to consider a few things.
Budget
There is no fixed cost when it comes to remodeling a bathroom or any other room. It will all come down to the decisions you’ll make when you decide to remodel. If money is no object then you’ll have much more flexibility.
However, most people will not have the financial freedom to get anything and everything. The best approach is to decide exactly how much you’re willing to spend on the remodeling and then figuring out what can be done within that budget.
Time
Time is an important factor when remodeling your mobile home bathroom. You may not be able to use your bathroom while it’s being remodeled.
This could mean having to move out during the renovation process or hiring a portable bathroom for this period and this will bring additional expenses. Factors that affect how long it will take to remodel your bathroom include:
- Amount of work to be done: If the level of remodeling is going to be extensive, this will mean more time will be needed to complete the job.
- Availability of funds: If you can’t get the money to pay the experts or to buy materials at some point, this will greatly slow down the speed of the job. It’s a good practice to have all the funds needed for the renovation before the work begins.
Contractor
Depending on the kind of remodeling you’re doing and your ability to work with your hands, you may need to bring in a contractor at some point. Hiring the right contractor is vital to achieving your target within time and budget. If you’ll need a contractor, take time to properly research the available alternatives.
Find out what previous customers had to say about their work and also check they are insured. A lot of things can go wrong during a simple remodeling job.
Permits
You may see your remodeling job as something too simple to require a permit, but in many places, certain types of jobs, no matter how small, will require you get a permit. In the case of a mobile home bathroom, any remodeling that involves removing a load-bearing wall, changing the plumbing and electrical lines or has anything to do with the sewer will probably require a permit.
Because such changes can have a serious effect on the health and safety of the occupants of the house, the finished work will have to be inspected by someone from the local authority.
It starts with a good design
The simplicity of a bathroom can be quite deceiving. Due to its size, you may be tempted to think there is no need to do much in terms of design. However, a well-designed bathroom can be the difference between a room that is just functional and one that provides you a space that you look forward to relaxing in.
Furthermore, proper design can also help to cut down on a few unnecessary expenses.
Mobile Home Bathroom design considerations
- Space: Depending on how big your mobile home bathroom is, space is likely to be a big issue. To make the job as simple as possible, the design should be limited to the space already available within the existing bathroom. Any additional space may mean taking down a wall and this is something you should always try to avoid.
- Functionality: There are many simple mistakes you could make that could greatly reduce how functional your bathroom is. Putting your toilet paper holder a little too high, putting a vanity too close to the door and other such mistakes will make your bathroom a tough space to maneuver around.
- Location of utility lines: Any changes you make to plumbing and electrical lines will mean additional expenses and will probably require a permit. As much as possible, try to design the remodeled bathroom around the existing utility lines if you wish to cut down on certain expenses.
- Amount of work to be done: When you’re only focused on the final design, you may fail to see the amount of work needed to achieve it. Putting in a new sink may not seem like much, but you may fail to see that you’ll need to run extra plumbing lines. Removing your popcorn ceiling seems simple enough until you realize you may be exposed to asbestos. Ensure you understand all the work, expenses and risks involved in getting from what you have to the design you’re trying to achieve.
- Décor: Décor is an underrated part of achieving a functional design. Many people see proper interior design as an unnecessary expense, but the colors and textures of bathrooms go a long way in setting the mood. There are also many inexpensive ways of achieving a beautiful finish inside your bathroom. Carefully consider the form and color of anything you’re bringing into your new bathroom.
There are free online tools you can use when designing the layout of your new bathroom. These online tools can help you to see what will fit inside your bathroom and how you can position the sink, toilet, bathtub or shower etc. Some of these tools allow you to model your rooms in 3D so you can see what your bathroom will look like at the end of the job.
Replacing the floor
The floors in mobile home bathrooms are some of the most commonly replaced parts of the houses. The subfloor in many old manufactured homes was made from particle board.
Particle board is highly susceptible to moisture and even a small leak will quickly result in rotting, build-up of mold or sponginess. Thus, it’s common to see people replacing floors when remodeling their mobile home bathrooms.
Although replacing the floor isn’t a highly technical job, it is rather tedious which is why most people would rather leave this to a contractor. Important points to note while replacing the subflooring are:
- Don’t cut any joists while removing the subfloor. Joists help to support the floor and damaging them could weaken the floor.
- Know the location of plumbing and electrical lines to avoid damaging them. Plumbing and electrical lines usually pass underneath the subfloor and damaging them could be an expensive mistake.
- Repair any damaged joists. The leakage may have caused some of the joists below the floor to rot or become weak. Ensure these are repaired otherwise you may find yourself taking out the floor again in a few months.
- Use this opportunity to repair any leaks especially if such leakages are the reason behind the damage to the subfloor. With the floor removed you should have easier access to plumbing lines.
- Use this opportunity to put additional insulation on the floor. This is an inexpensive move that could have significant energy savings in the future. Ensure the insulation goes underneath the utility lines so that heat from the home can still reach the pipes.
- The material used for the new subfloor should be as water resistant as possible. Plywood is more commonly used nowadays since it’s much more resistant to water damage compared to particle board.
Replacing the subfloor can be a very long process. There is no need to replace the subfloor unless it’s actually damaged or of very poor quality. If your subfloor is in good condition, focus on replacing the actual floor surface.
There are several flooring options that you can choose from apart from a carpet. You’ll want materials that have good water resisting qualities.
Linoleum, cork and vinyl are some of the most commonly used flooring materials. Linoleum and vinyl are available in many colors, which is good if you’re going for a certain color scheme. Cork is made from wood but it’s a bit more expensive.
Putting in the shower base i.e. the floor in the shower area is a sensitive job. You’ll want the subfloor and everything underneath the shower to be unaffected by the water. A shower tray is usually used for this. Shower trays are made from various materials including acrylic, fiberglass and concrete.
Proper installation of the shower tray requires proper leveling to ensure proper drainage and to reduce shifting in the future. There must also be no leaks otherwise the water can cause damage to the wood underneath. This is one job you may want to leave to the experts. With the right backing you can even put in tiles.
Remodeling the walls
Bathroom walls are exposed to moisture, which can lead to growth of mold overtime. This makes them unattractive and unhealthy. Depending on how much damage has been done, dealing with your walls can be as simple as applying a fresh coat of paint or having to replace the drywall with something else.
If you have to replace the drywall, use an alternative that will last longer, such as sheetrock. If instead of drywall, your walls are paneled, you’ll need to apply a primer before repainting.
The walls in the shower area should, ideally, be tiled. Tiles, when installed by a professional will offer much better protection against moisture which would otherwise be a big problem in this area.
Replacing the Ceiling
Replacing the ceilings in bathrooms is sometimes necessary especially in old manufactured homes. Many materials used for the ceiling in the earlier models of manufactured houses have proven to be problematic over time.
- Popcorn Ceiling: This type of ceiling was popular back in the day, but the use of asbestos in many of the ceilings means that most people are now looking to remove them. They are also easily damaged by water.
- Drywall: Drywall easily absorbs moisture, and this makes it susceptible to damage and molding.
- Acoustic tiles: This ceiling material also absorbs water quite easily, and this causes them to sag quickly.
Nowadays, using sheetrock or water resistant tiles has become much more commonplace.
- Sheetrock is a type of drywall that has a paper covering that helps it to resist moisture. It can also be treated with chemicals that inhibit the growth of mold. This ceiling option can be used for the whole bathroom and not just the shower area. Installing sheetrock is easier than installing tiles. However, you have to ensure the screws are the right distance apart since sheetrock is quite heavy. Proper ventilation is important even when sheetrock is used since it can’t keep out all the moisture. An exhaust fan should be used especially if there is no window.
- Water resistant tiles are another good option for the ceiling. Tiles are particular well suited for the shower area where there’ll be a high degree of dampness. A cement board backing will be needed to properly install the ceiling tiles. You can also use a sheetrock backing for easier removal later. Working with tiles requires a lot of expertise to ensure there is no sagging in the future and that there is uniformity in the pattern. Therefore, it’s usually advisable to let the professionals handle this particular job.
Showers and tubs
Showers, tubs, toilets and sinks are the primary functional units in the bathroom. Because most of these are bought as complete units, replacing them is usually a quick and easy process.
However, due to the cost of buying the individual units, you have to ensure that you buy the right thing. Function, space, style and cost are the four guiding principles here.
Shower or Tub
This may come down to individual preferences but when you’re working with limited space, a shower makes a lot more sense. There is also the shower/tub combination, which is always good if you want the best of both worlds.
Open or closed shower
An open shower doesn’t have a physical barrier separating it from the rest of the bathroom, and a closed shower is enclosed from all sides. In terms of style, the better alternative will be down to the individual user.
However, functionally speaking, the closed shower opens up the rest of the room to other uses. This means that items such as toiletries and cabinets which may otherwise be affected by water can still be conveniently kept or used in the bathroom.
Bathtub alternatives
A good bathtub has always been a symbol of luxury because it’s the one place you can relax and really look relaxed. There is a wide variety of bathtubs that you can choose from depending on your budget and the space available to you.
- Freestanding tub: These bathtubs aren’t connected to any wall and there’s nothing separating them from the rest of the room. Since they need some sort of buffer space around them, they usually take up a lot of space.
- Alcove bathtub: This is the cheapest alternative and also the one that takes up the least amount of space. This type of tub fits into a three walled enclosure against a wall.
- Drop-in bathtub: This is like the alcove bathtub except it’s enclosed by four walls and this tub can be used even in the center of the room.
- Corner bathtub: This option has more to do with luxury than function. They are similar to the alcove bathtub but are designed to fit in the corners. There are typically designed to accommodate two people.
Apart from the standard options listed above, there are a few extras that can be added to your bathtub such as LEDs (chromatherapy), speakers, jets and bubbles and digital controls. These extras are however unnecessary if you’re on a budget.
Deep tubs are designed so that your body can be completely immersed while seated. This also allows them to take up less floor space.
Sinks and cabinets
No bathroom would be complete without a sink. There are many options you can go for when choosing the right sink for your bathroom.
- Pedestal sinks: This is sink that stands on its own and isn’t attached to the wall. It takes up some floor space.
- Self-rimming sinks: These can be easily mounted onto existing counters. They are very easy to install.
- Vessel sinks: These are bowl shaped and sit on top of the counter surface.
- Undermount sinks: These are installed below a solid countertop
- Wall-mounted sinks: These are mounted directly on the wall and leave space below them
- Console sinks: This is a sink that is mounted on the wall but also has two or four legs. Shelves can be attached below them to create extra storing space.
Cabinets
In a bathroom with limited space, cabinets provide valuable extra space that can be used for storing anything from toiletries to medicine. Cabinets can be placed on the floor or mounted on walls. It’s important that even when adding cabinets, they also fit in with the design of the rest of the room.
The space below sinks is a good place to put in a cabinet and shallow sinks will allow for more storage space underneath. Instead of cabinets, you could also go for shelves for a more accessible storage space. A small cabinet on the wall in front of the sink can be concealed by attaching a mirror to the door.
Toilets
There are several options to choose from for a new toilet for your mobile home bathroom and these can greatly boost the style of your bathroom while also taking up less space.
- Short projection toilet: This toilet doesn’t project as far from the wall thanks to a flatter cistern design. This means it takes up less space.
- Fully shrouded toilet: The whole toilet sits flush against the wall and the associated plumbing is encapsulated leading to a neater design that is easier to clean and doesn’t project that far from the wall.
- Combined units: These are toilets that are combined with a sink and a storage cupboard. These are great for saving space and creating spaces where you can store a few things.
A toilet with a concealed cistern is also a great choice in terms of style and it also takes up a little less space compared to conventional units.
Remodeling to last
Many people have found themselves having to do repairs or extra remodeling only a few months or years after doing the same. This is normally because of choosing an unsatisfactory design, choosing the wrong accessories or ignoring structural issues during the remodeling process.
Starting your remodeling from the floor ensures that the other changes you make will be made on a sound foundation. Your walls and ceilings may also need maintenance or replacement.
Once you’re done with the floors, walls and ceilings you can now work on the functional parts of the bathroom. At this point, your own choices will determine what you’ll end up with. The best way to ensure you get a result that you’ll be satisfied with is to start off with good design for the whole bathroom.
What are your experiences remodeling bathrooms? Do you have any questions that weren’t addressed in this article? Let us know by leaving a comment below.

